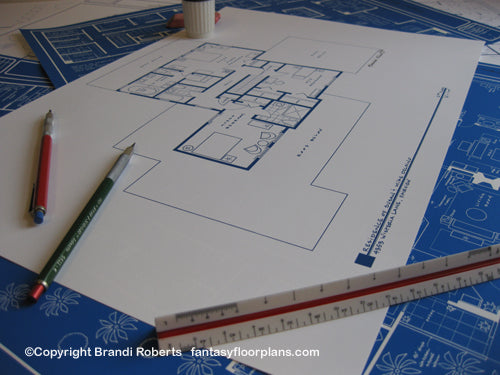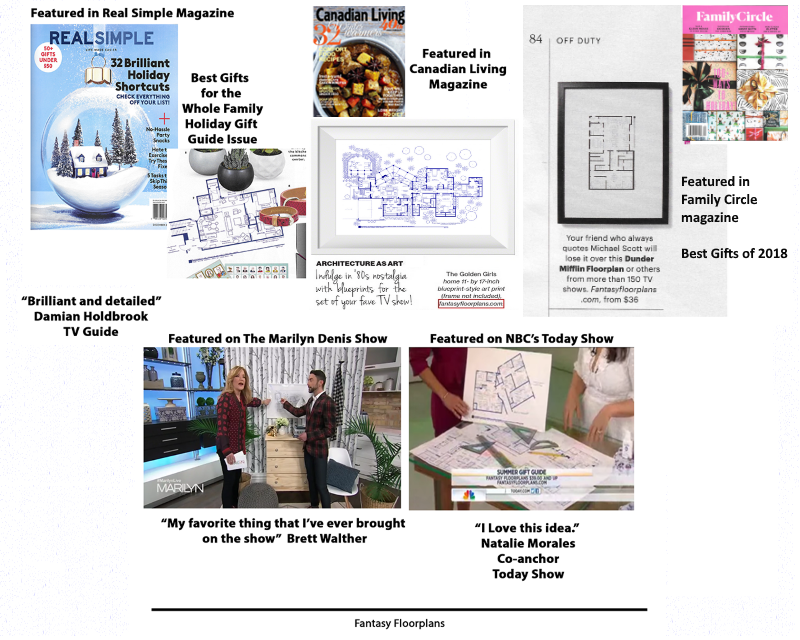Fantasy Floorplans
Susan Mayer Delfino House Floor Plan: 2nd Floor
Susan Mayer Delfino House Floor Plan: 2nd Floor
Couldn't load pickup availability
This is my fictional second story home layout for Susan and Mike Delfino's Wisteria Lane home from Desperate Housewives. There are three bedrooms and three baths. The master bath features a large antique cast iron tub. The master bedroom continues Susan's shabby chic style with a mixture of eclectic pieces. Across the hall is MJ's bedroom. Down the hall is a guest bedroom with en-suite bath.
I've also created a fictional home layout for the first floor of Susan and Mike Delfino's Desperate Housewives Wisteria Lane home.
Get the complete set by adding my floor plans for Bree Hodge Van de Kamp, Gaby Solise and Lynette Scavo.
This print is reproduced from my original and expertly hand-drafted drawing. Printed on archival, matte paper with fade resistant inks.
For more information about my prints and their packaging, please visit this page or scroll through the images above.
Share




