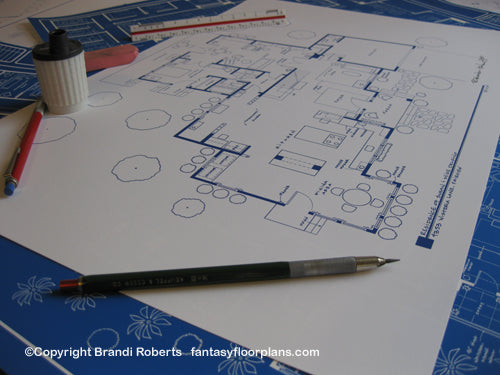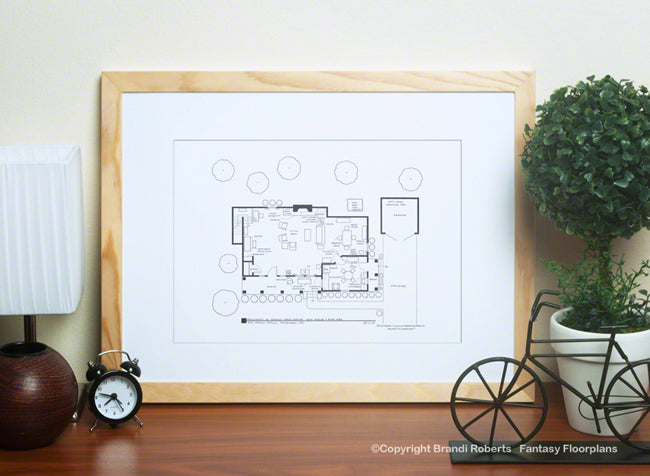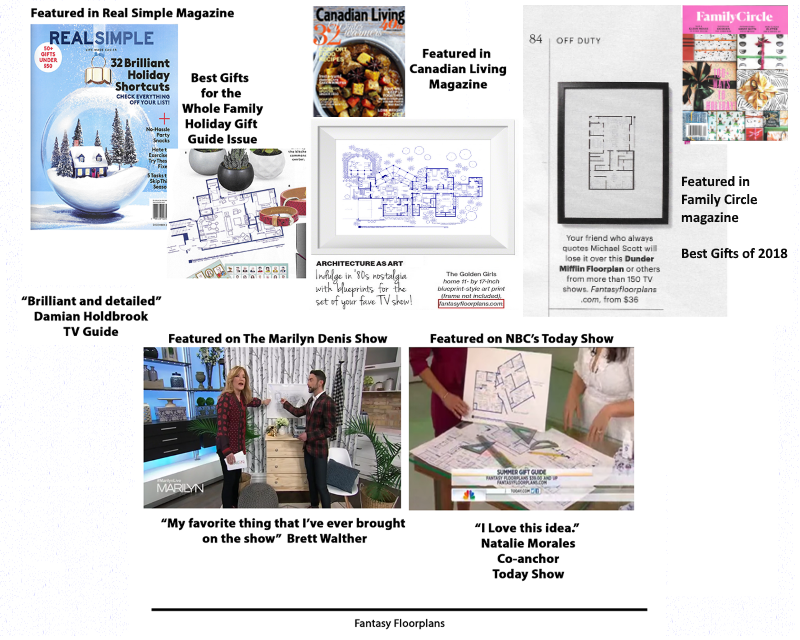Apply code "cyber2025" at check-out for 40% OFF orders of $45 or more.
Fantasy Floorplans
Susan Mayer Delfino House Floor Plan: 1st Floor
Susan Mayer Delfino House Floor Plan: 1st Floor
Couldn't load pickup availability
This is my expertly hand-drawn, fictional first story house floorplan for Susan and Mike Delfino's Desperate Housewives house. My floorplan reflects the remodeled kitchen completed right before Susan and Mike leased the house to Beth and Paul Young. This floor features an open dining, living and kitchen area along with the semi-hidden laundry area. There's also a large den which doubles as Susan's studio area. Beyond the den is an area for dining or playing cards with the other desperate wives. Accessed by French doors is Julie's bedroom. She's away at school but her room remains intact. Her room contains access to the backyard and an en-suite bath shared by the hall corridor. Susan has an eclectic style that matches her artistic talents. Outside you'll find stone accent walls that give the front of the house a lot of character.
You can find my fictional house floor plan for Susan and Mike Delfino's second floor here.
If you're interested in the other desperate housevives, I have also created floor plans for Bree, Gaby and Lynette.
This print is reproduced from my original and expertly hand-drafted drawing. Printed on archival, matte paper with fade resistant inks.
For more information about my prints and their packaging, please visit this page or scroll through the images above.
Share






