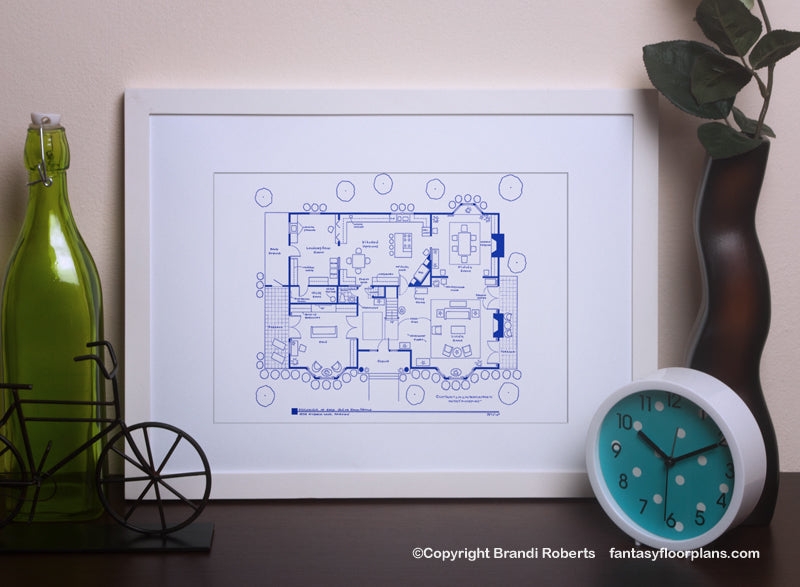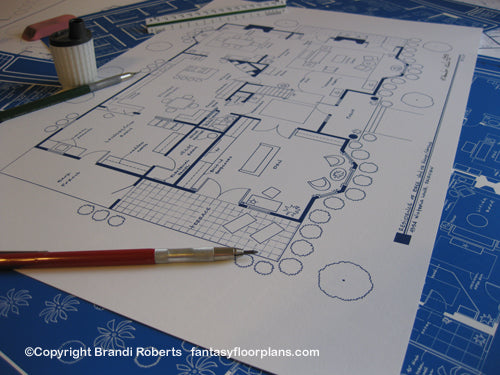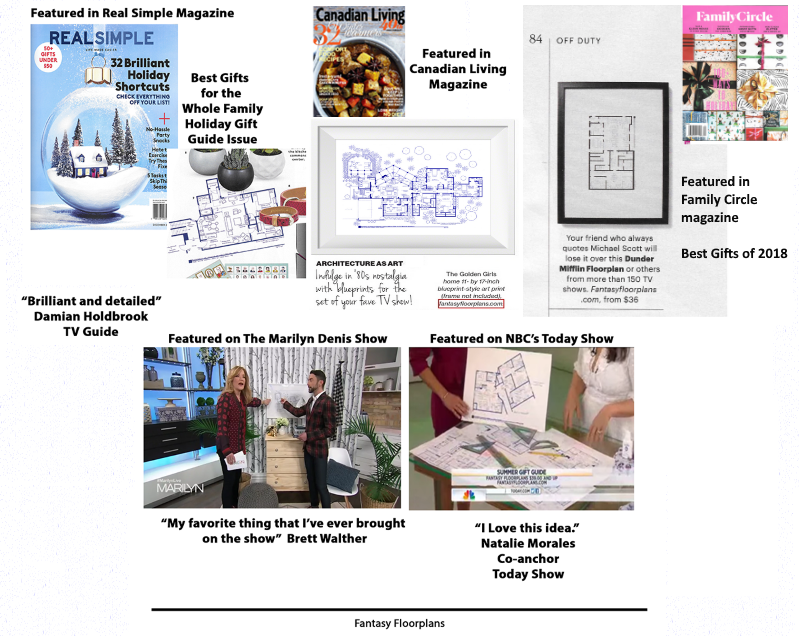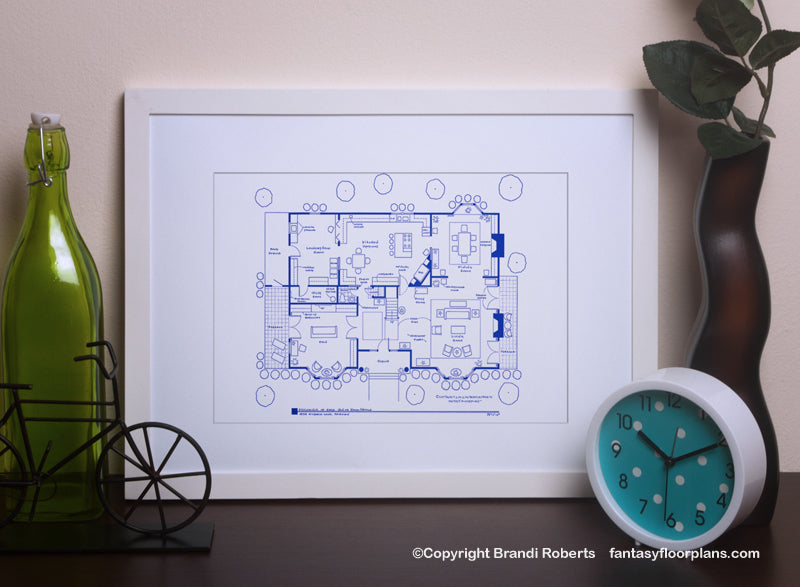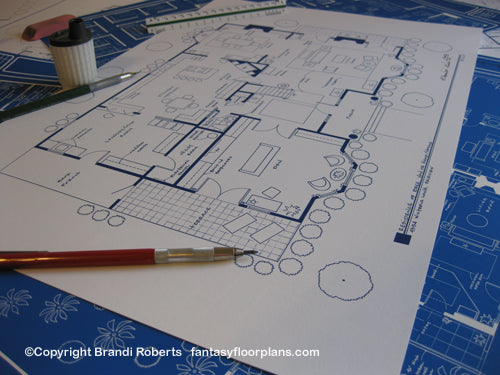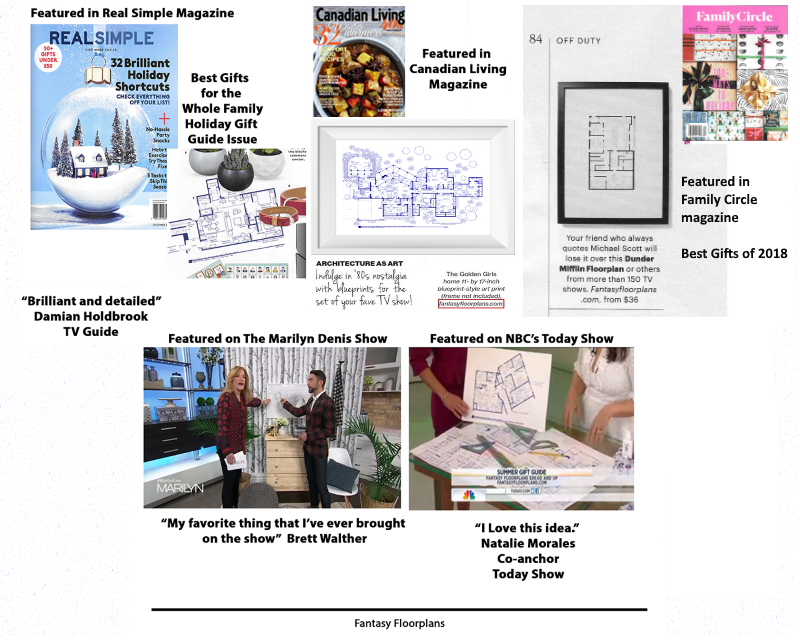Apply code "cyber2025" at check-out for 40% OFF orders of $45 or more.
Fantasy Floorplans
Bree Van De Camp House Floor Plan: 1st Floor
Bree Van De Camp House Floor Plan: 1st Floor
Couldn't load pickup availability
If you need an exceptionally unique Desperate Housewives TV show gift, then my fictional Bree Hodge Van de Kamp house floorplan is sure to be a conversation starter! Bree's first floor features a large living room with double French doors, formal dining with marble fireplace, den with built-in entertainment center, a gourmet kitchen and large mud room/laundry area. You'll find plenty of cleaning products in the kitchen and not a speck of dust anywhere in Bree's slightly too perfect Georgian inspired home. Makes a unique gift and conversation starter for your walls! This is my floor plan for her first floor. My fictional floor plan for the second floor of Bree's perfect Wisteria Lane home can be found here.
My fictional floor plans for rest of the desperate houswives are here -- Susan, Gaby, and Lynette. Put them together and you'll have a fantastic conversation piece for your home or office!
This print is reproduced from my original and expertly hand-drafted drawing. Printed on archival, matte paper with fade resistant inks.
For more information about my prints and their packaging, please visit this page or scroll through the images above.
Share
