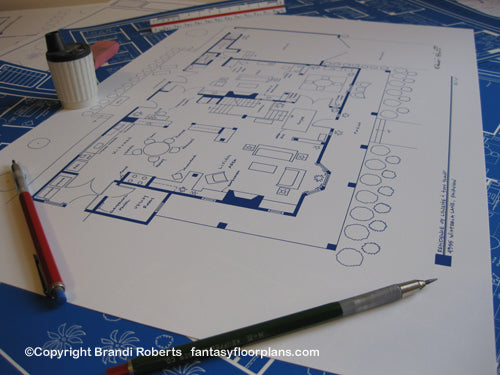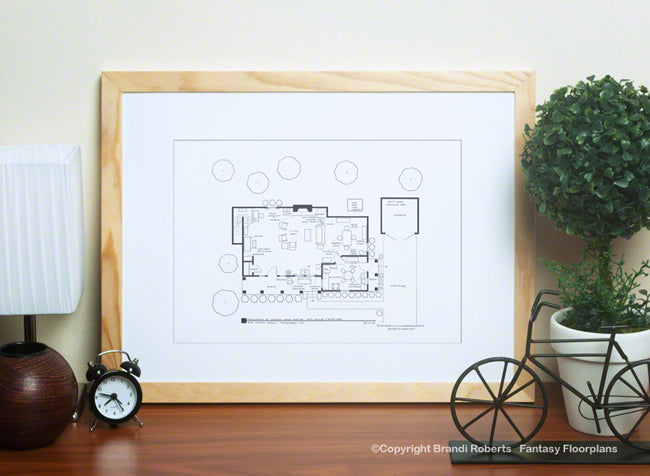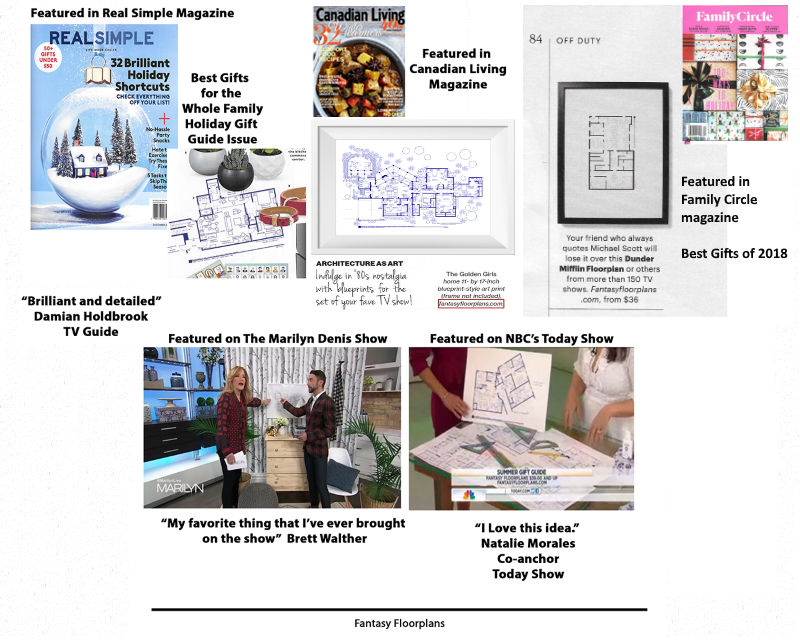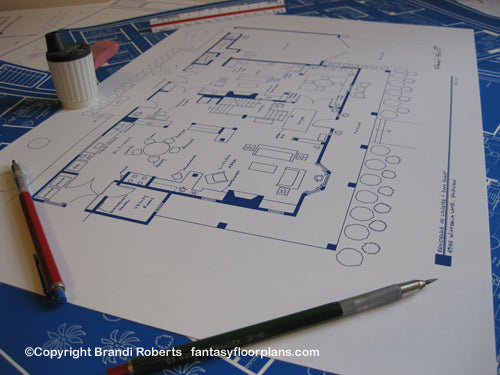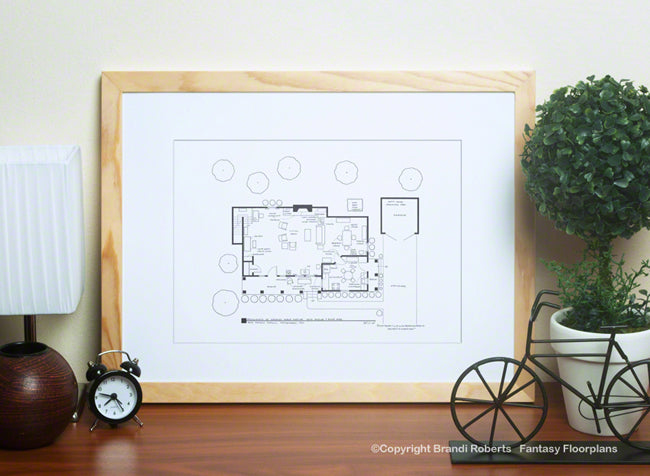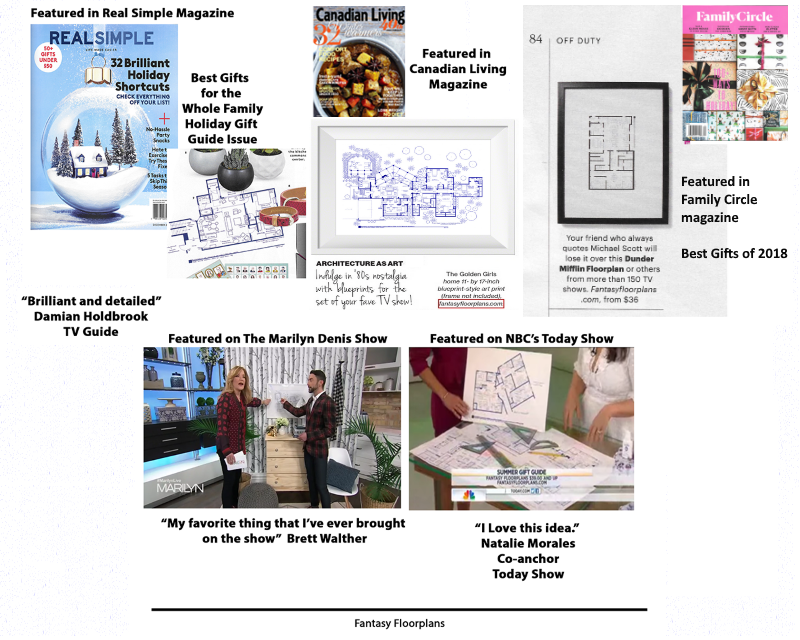Use code "25off" for 25% off any order. Use code "40off" for 40% off $45 or more. Ends 12-20-25
Fantasy Floorplans
Lynette Scavo House Floor Plan: 1st Floor
Lynette Scavo House Floor Plan: 1st Floor
Couldn't load pickup availability
This is my expertly hand-drafted, fictional first story floorplan of Lynette and Tom Scavo's art and crafts inspired Wisteria Lane home from Desperate Housewives. Lynette and Tom's home features ample living space for this family of five (or six -- depending on the season). There's a large eat-in kitchen, living room with built-in bookcases, den and small dining room. In the den, you'll find a desk for Lynette and Tom -- his is the roll top desk. The den features a fireplace flanked by custom built-in bookcases. There is a garage attached which Tom uses to practice with his band.
My fictional floor plan for the second floor for Lynette and Tom Scavo's Wisteria Lane home is here.
Don't forget to add Bree, Gaby and Susan's floor plans for the complete set!
This print is reproduced from my original and expertly hand-drafted drawing. Printed on archival, matte paper with fade resistant inks.
For more information about my prints and their packaging, please visit this page or scroll through the images above.
Share
