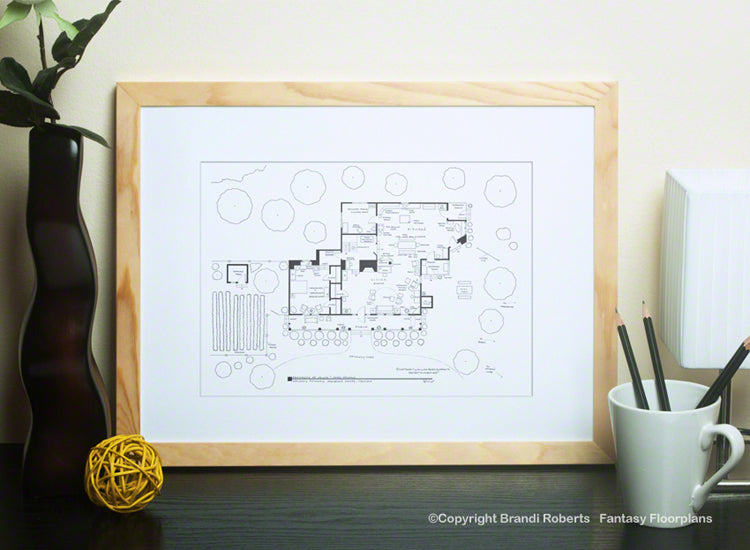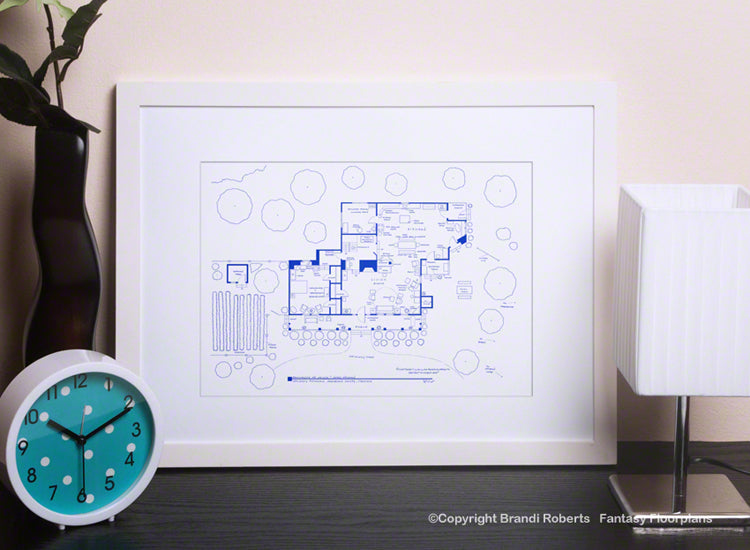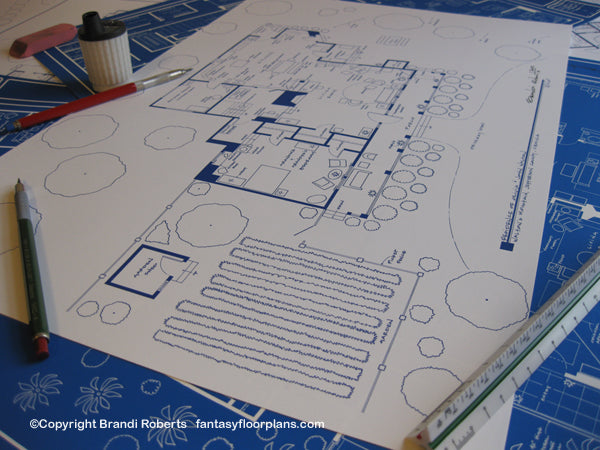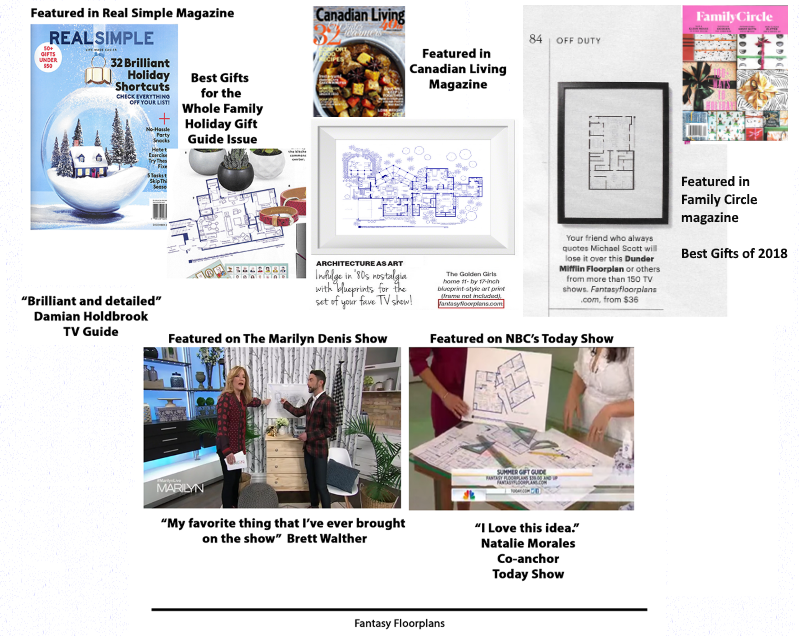Fantasy Floorplans
The Waltons House Floor Plan (1st Floor)
The Waltons House Floor Plan (1st Floor)
Couldn't load pickup availability
Looking at The Waltons house floor plan you can almost hear the crickets chirping and the screen door creaking. Smell that Blue Ridge Mountain air. John Walton and Olivia Walton's early American home features a downstairs bedroom for Ester and Zeb, a large eat-in kitchen and homey living room. Three porches provide space for washing clothes for all those children -- John Boy, Erin, Ben, Jim-Bob, Elizabeth, Mary-Ellen and Jason. In the yard, you'll find a large garden planted by Olivia also known as Liv. Can you smell the corn John planted? Times were simpler back then. The Great Depression made for rough times but this family stuck together through the good times and the bad. If you need a one-of-a-kind Waltons TV show gift, then look no further!
This my fictional first floor plan for The Waltons home. Pair it with my second floor layout and make it a complete set!
This print is reproduced from my original and expertly hand-drafted drawing. Printed on archival, matte paper with fade resistant inks.
For more information about my prints and their packaging, please visit this page or scroll through the images above.
Share








