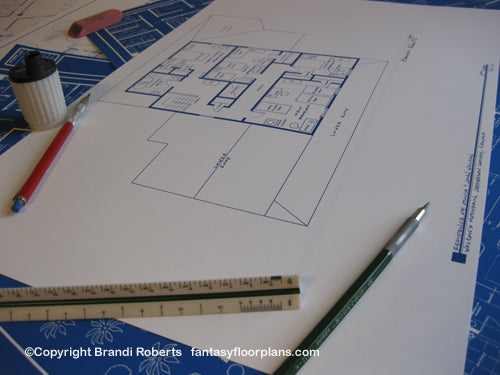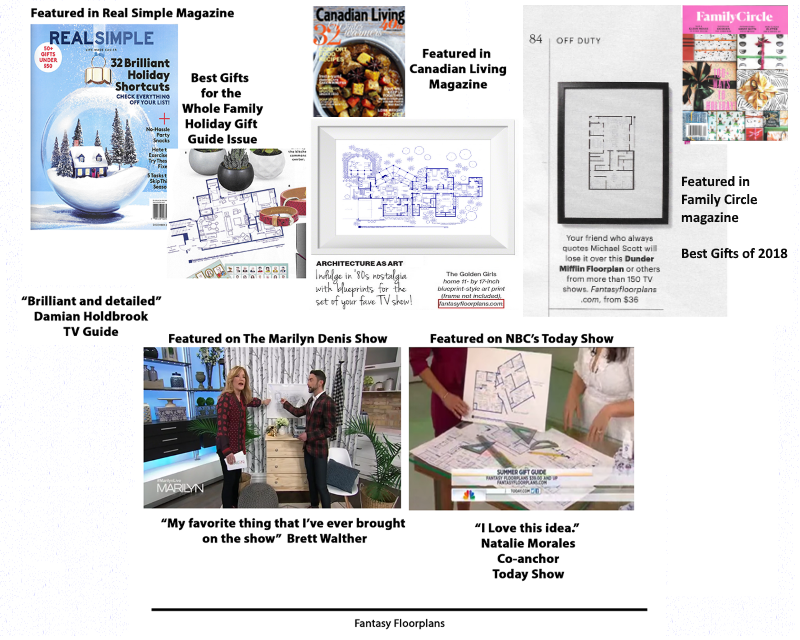TAKE EXTRA 20% OFF ORDERS OF $45 OR MORE WITH CODE: winter2026
Fantasy Floorplans
The Waltons House Floor Plan (2nd Floor)
The Waltons House Floor Plan (2nd Floor)
Couldn't load pickup availability
My fictional floor plan for the upstairs of the Walton's home layout features four bedrooms and one bath. I'm still unsure how this large extended family shared one bath but I guess that was normal back in those days. Bedrooms include: master bedroom, the boy's room, John-boy's room and the girl's bedroom.
Pair with my first floor for The Walton's home layout for the complete set!
This print is reproduced from my original and expertly hand-drafted drawing. Printed on archival, matte paper with fade resistant inks.
For more information about my prints and their packaging, please visit this page or scroll through the images above.
©Copyright Brandi Roberts. Copyright not transferable with sale.
Share




