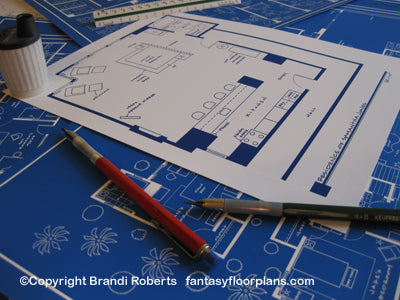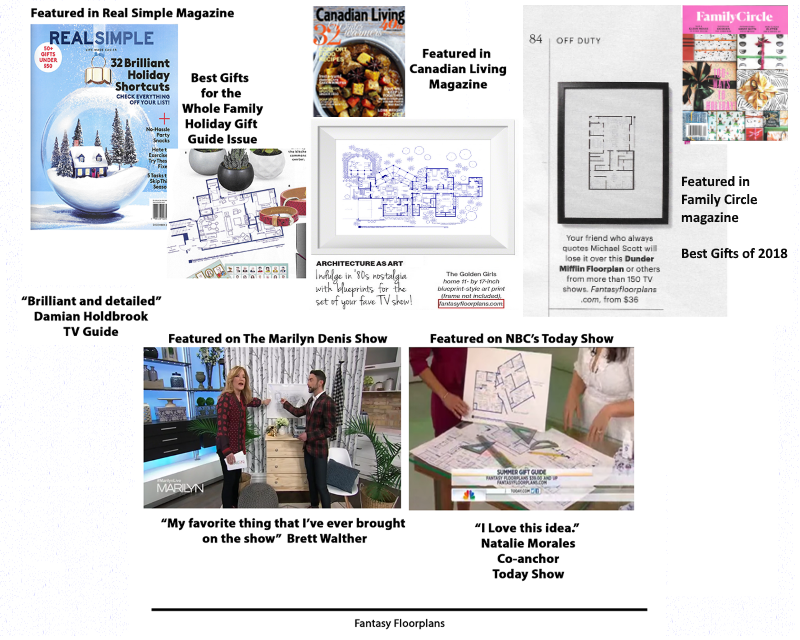Fantasy Floorplans
Sex and the City Apartment Floor Plan: Samantha
Sex and the City Apartment Floor Plan: Samantha
Couldn't load pickup availability
If you need a unique Sex and the City gift my fictional apartment floor plan for Samantha Jones is sure delight anyone who loves the show! Samantha's simple yet totally fabulous studio offers everything a hip New Yorker could need. The galley kitchen features top notch appliances. The living and sleeping area blends together and the focal point is Samantha's very large, custom made king bed. The sheers behind her bed hide the entrance to the bath and give the room a light and airy feeling. In her bath you'll find slate tile and a bubinga wood vanity. Her apartment is accented with antiques which meld the modern with the past.
Make it a complete set when you pair this with my floor plans for: Miranda's apartment, Carrie's apartment, Carrie and Big's apartment together, Charlotte's apartment and Mr. Big's apartment. Also available as a set of all five apartments.
This print is reproduced from my original and expertly hand-drafted drawing. Printed on archival, matte paper with fade resistant inks.
For more information about my prints and their packaging, please visit this page or scroll through the images above.
Share




