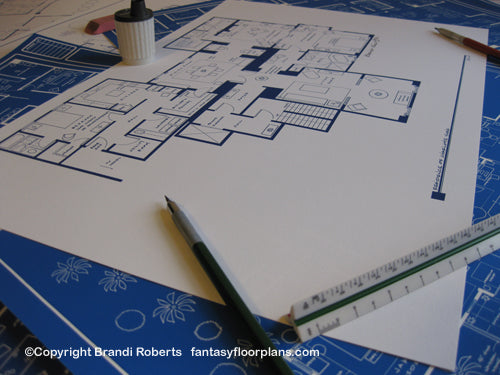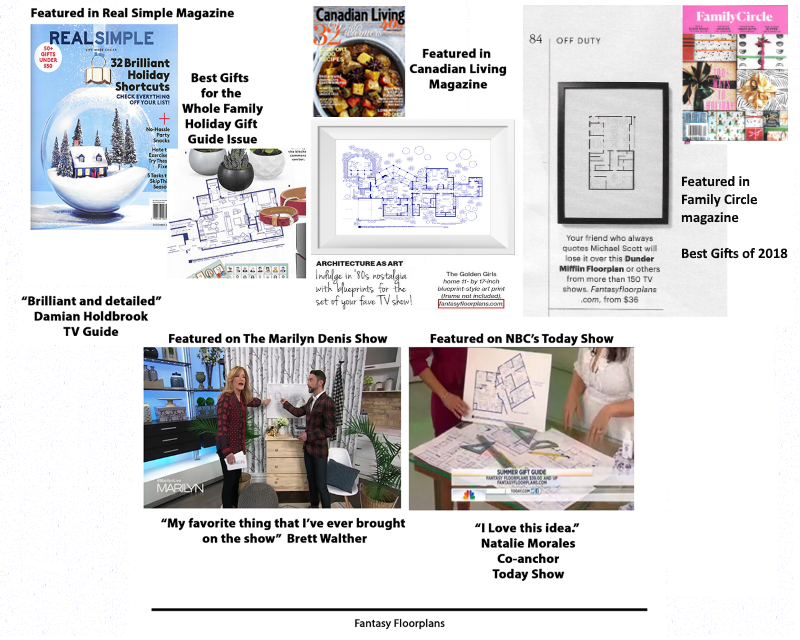Fantasy Floorplans
Sex and the City Apartment Floor Plan: Charlotte
Sex and the City Apartment Floor Plan: Charlotte
Couldn't load pickup availability
If you need a unique Sex and the City gift then look no further than my apartment floor plan for Charlotte York's classic, palatial, pre-war, New York City apartment! Features include a massive dining room, master bedroom with attached sitting room, private elevator, maid's quarters and butler's pantry. Notable details include beautiful woodwork, wainscoating, crown molding and high ceilings. The expansive foyer offers a view into every major room of this spacious apartment. Charlotte York's apartment layout is sure to delight!
Make it a complete set when you pair this with floor plans for: Miranda's apartment, Carrie's apartment, Carrie and Big's apartment together, Samantha's apartment, and Mr. Big's apartment. Also available as a set of all five apartments.
This print is reproduced from my original and expertly hand-drafted drawing. Printed on archival, matte paper with fade resistant inks.
For more information about my prints and their packaging, please visit this page or scroll through the images above.
Share




