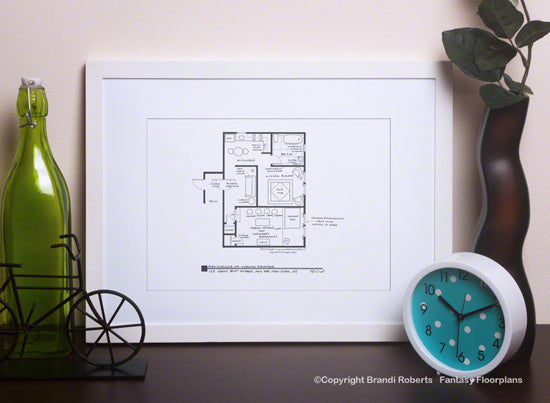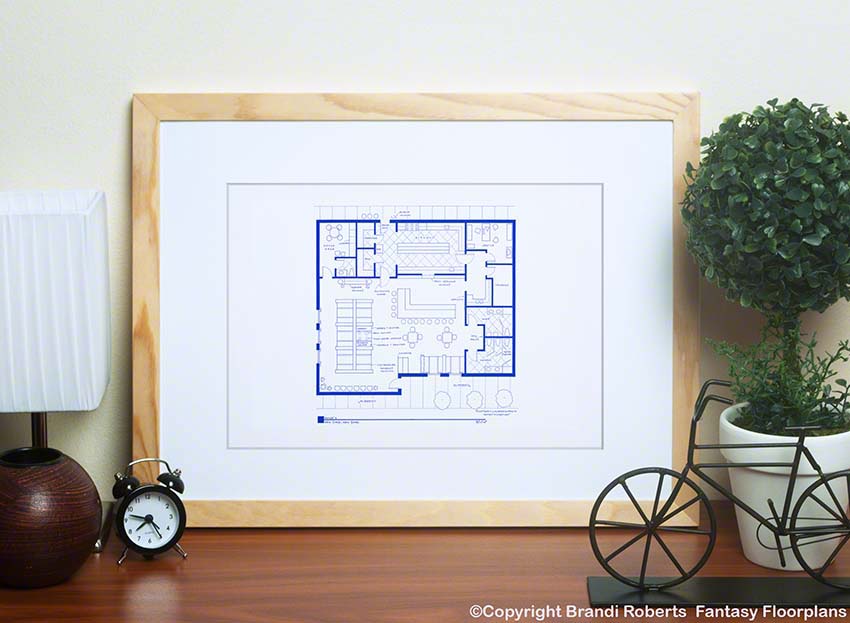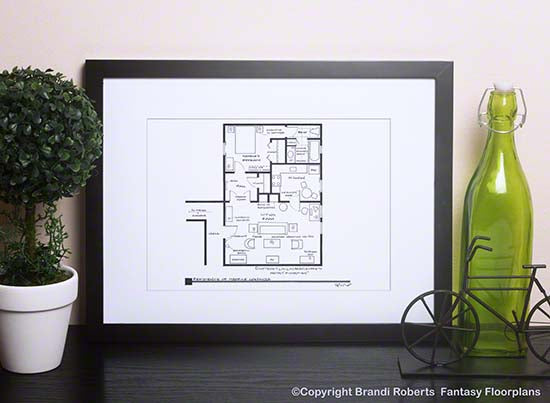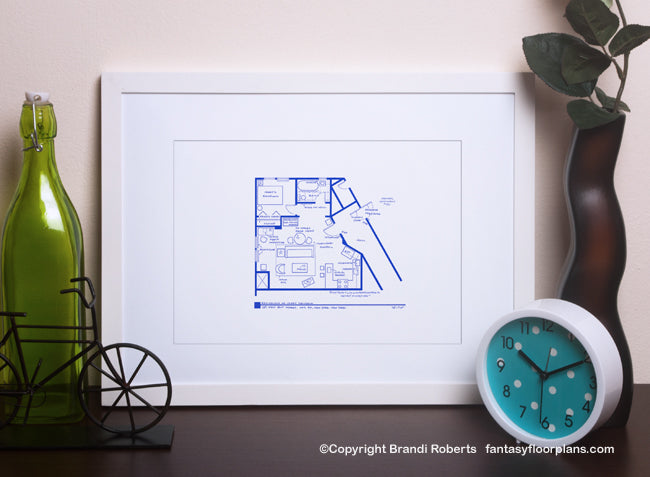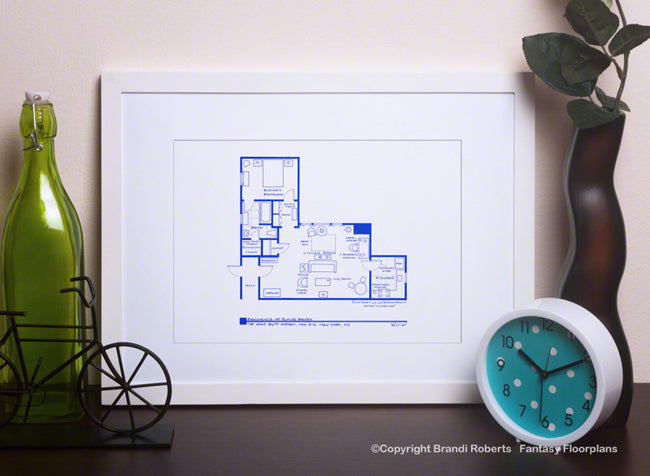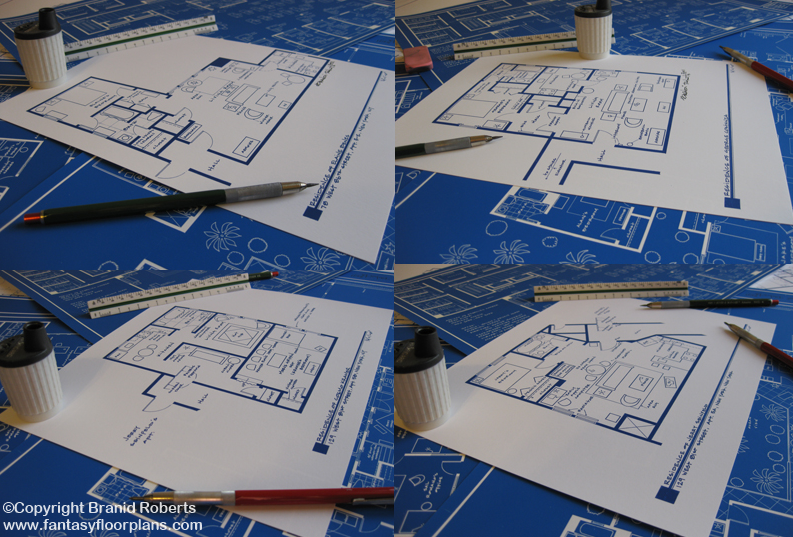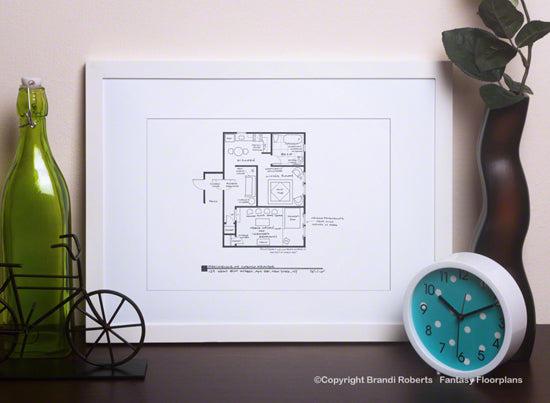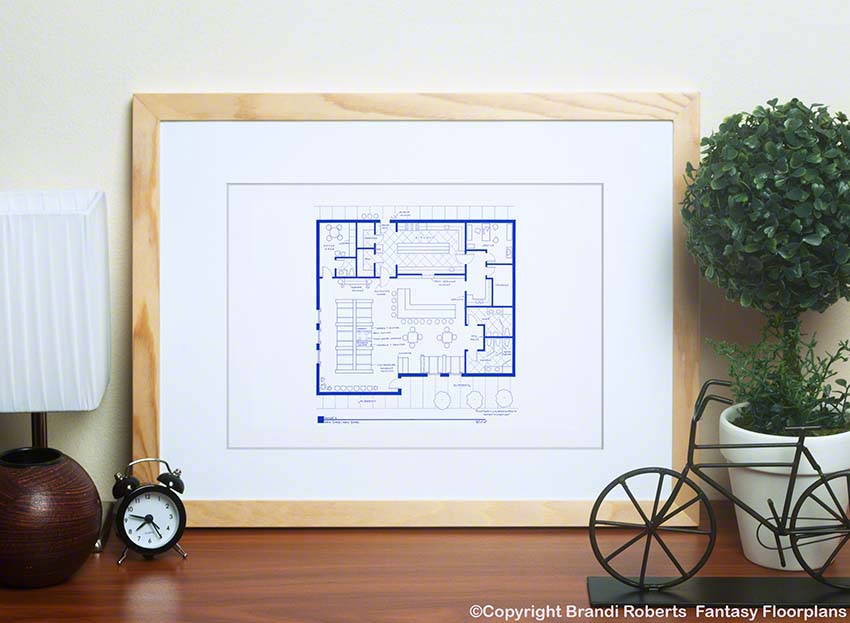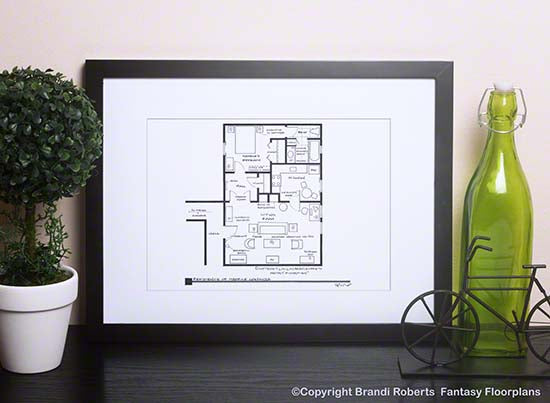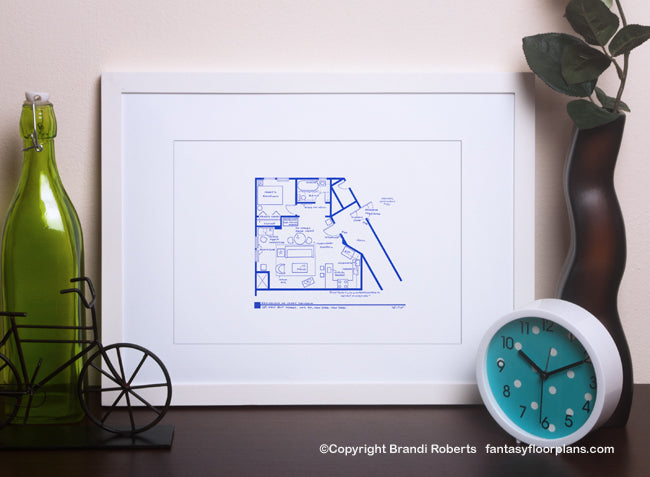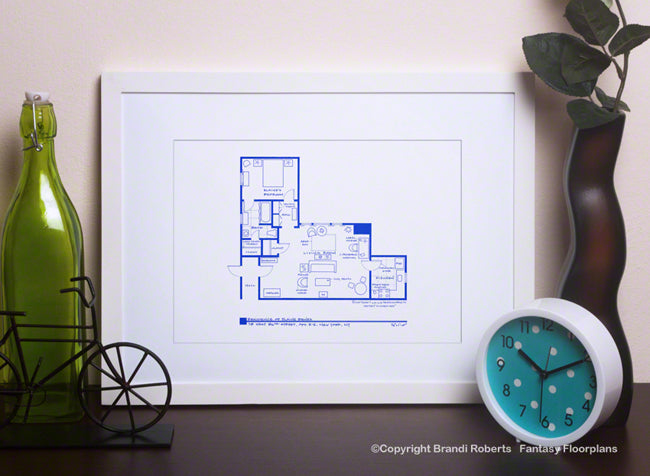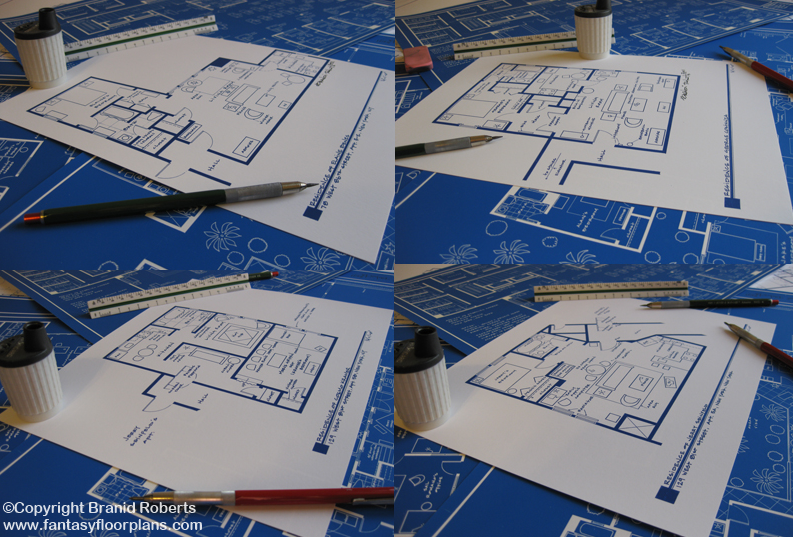CLOSED DUE TO WINTER STORM. WILL REOPEN SHORTLY.
Fantasy Floorplans
Seinfeld Apartment Floor Plans and Monk's Cafe (Set of 5)
Seinfeld Apartment Floor Plans and Monk's Cafe (Set of 5)
Couldn't load pickup availability
If you need a unique Seinfeld TV show gift, then look no further than my set of five fictional floor plans for your favovite dysfunctional characters including: Elaine Benes, Jerry Seinfeld, George Costanza, Cosmo Kramer plus Monk's Diner!
This is a set of five floor plans:
Welcome to the floorplan for the sitcom apartment of Jerry Seinfeld. There's a stash of tennis shoes in his bedroom closet and plenty of cereal in the kitchen. It's your basic bachelor apartment and fairly spacious for New York City. The early apple computer on his desk is probably in the Smithsonian.
Have a peek inside Cosmos Kramer's apartment via the reverse peephole that greets you at the front door. You'll see his couch made from a 1957 Chevy and Cuban cigars on the end table. In the kitchen you'll find some nifty fusilli pasta statues. In his bath there is butter shave cream on the counter and a Clarkman garbage disposal in the tub. Also included are the hot tub and the Merve Griffin set. It's an eccentric apartment for an eccentric neighbor.
George Costanza's New York floor plan features one bedroom, one bath and an eat-in kitchen. There are also custom built-in bookcases in the living room and ample storage space -- if you don't own much. In the living room we find the fatal, tainted wedding invitations are still on the coffee table. Just where Susan left them. There's a gumball machine, baseball bats and a Yankees hat. Go through the French doors to George's bedroom and you'll see a shelf for Susan's creepy dolls. In George's nightstand drawer, you'll find a sandwich. And finally in the bathroom we find George's Chinese baldness cream and his toupee.
Elaine's small but fuctional and tastefully decorated New York apartment features one bedroom and one full bath. In the living room you'll find Jujy fruits on the coffee table and a J. Peterman catalog and label maker on her desk. Peeking into her kitchen we find the infamous poppy seed muffins. Strolling to her bedroom, you might stumble upon her ample Sponge supply in the hall closets. There are lots of long floral skirts in her closet.
My fictional floor plan for Monk's features booth, counter and table seating. You'll also find the staff area, large kitchen with walk-in freezer and fridge, office, and restrooms. On the table in the booth for your favorite disfunctional characters you'll find cereal, a big salad, a pastrami on rye and an egg white omlet. I think you know who ordered what. On the floor of the women's restroom is a spare square not be shared. But if you'd rather eat at Mendy's or Poppy's, I've provided some directional arrows.
Horizontal orientation.
Also available as a set of four without Monk's. Each floor plan is also available individually.
This print is reproduced from my original and expertly hand-drafted drawing. Printed on archival, matte paper with fade resistant inks.
For more information about my prints and their packaging, please visit this page or scroll through the images above.
Share
