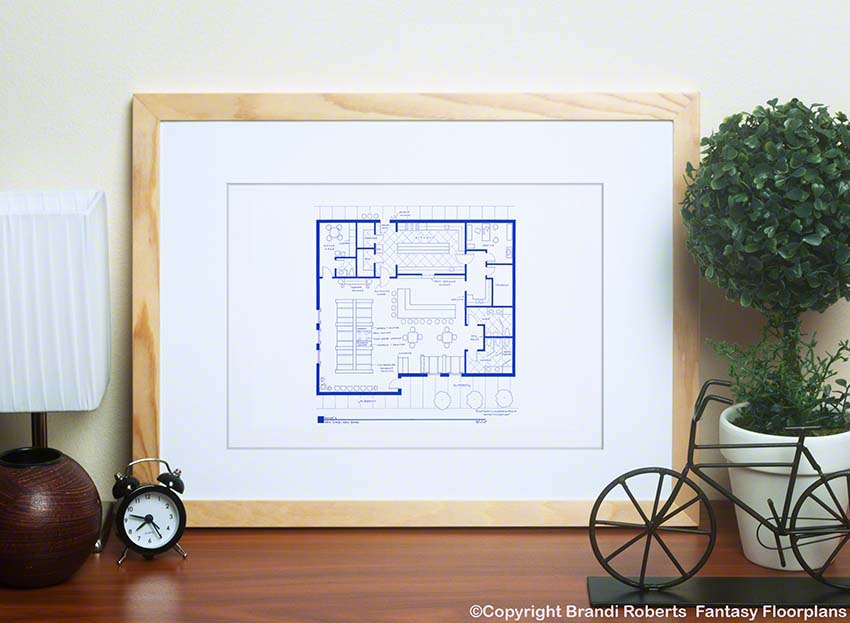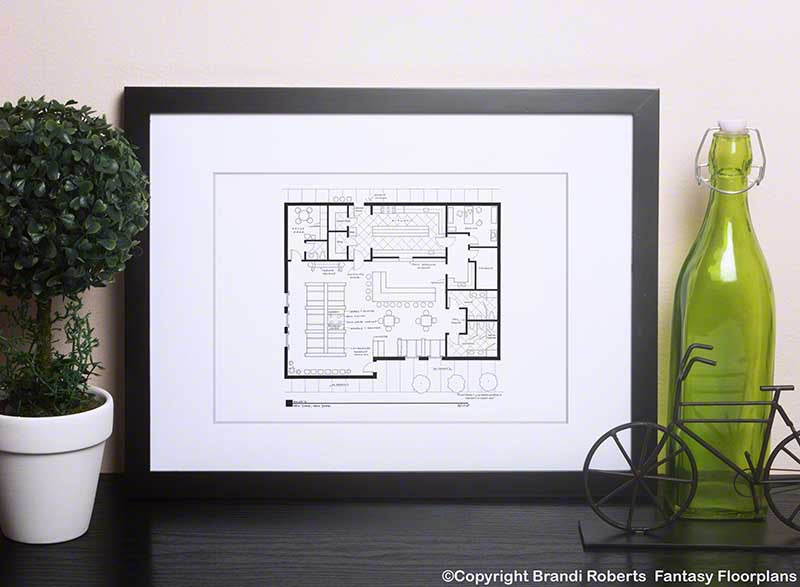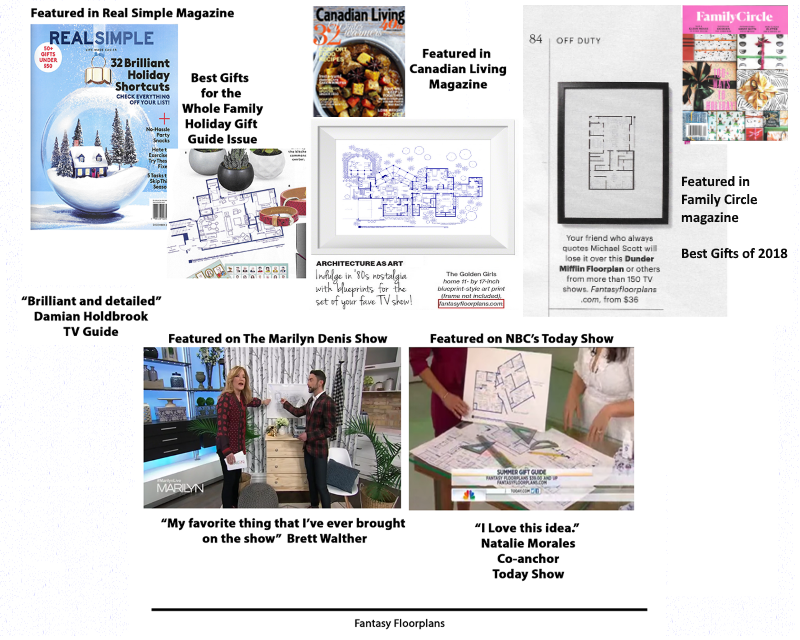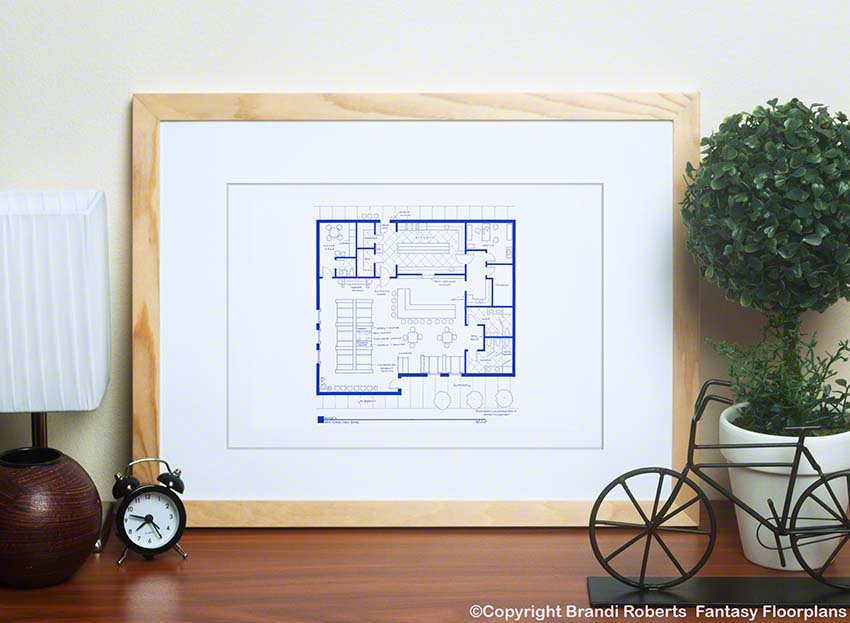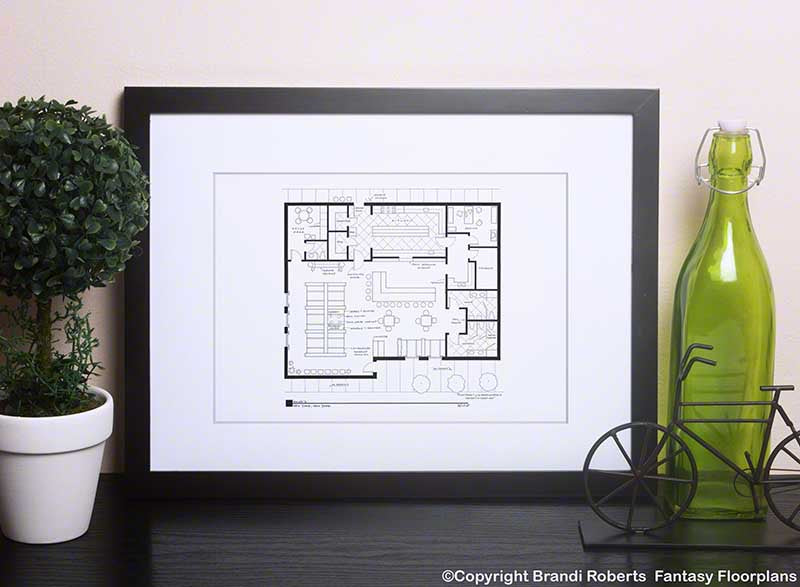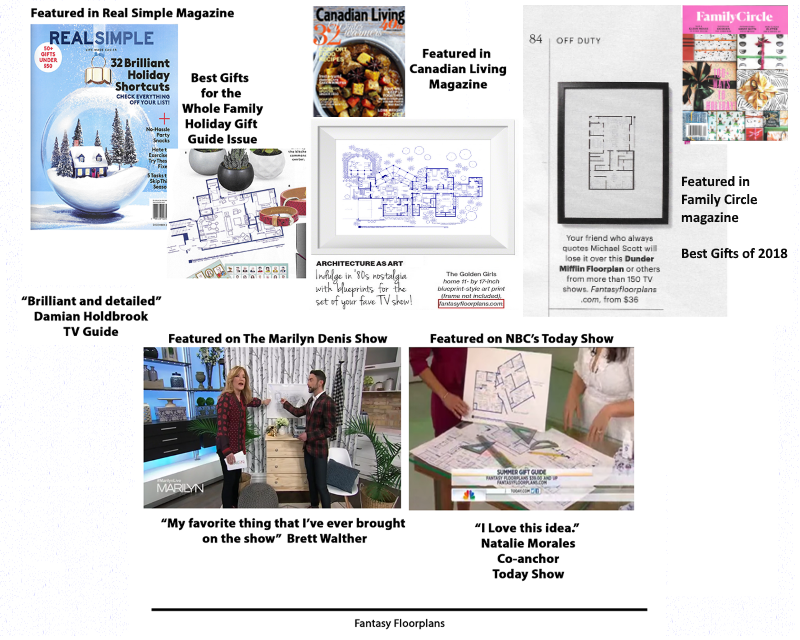TAKE EXTRA 20% OFF ORDERS OF $45 OR MORE WITH CODE: winter2026
Fantasy Floorplans
Seinfeld Floor Plan: Monk's Café
Seinfeld Floor Plan: Monk's Café
Couldn't load pickup availability
My fictional Monk's Diner floor plan from Seineld features booth, counter and table seating. You'll also find the staff area, large kitchen with walk-in freezer and fridge, office, and restrooms. On the table in the booth for your favorite dysfunctional characters you'll find cereal, a big salad, a pastrami on rye and an egg white omelet. I think you know who ordered what. On the floor of the women's restroom is a spare square not be shared. But if you'd rather eat at Mendy's or Poppy's I've provided some directional arrows. My Monk's Diner floor plan make a great unique gift for anyone who watches the show!
Purchase my Jerry, Kramer, Elaine and George's apartment floor plans for the complete set! Available as a complete set of 5; which includes Jerry, Kramer, Elaine, George and Monks.
This print is reproduced from my original and expertly hand-drafted drawing. Printed on archival, matte paper with fade resistant inks.
For more information about my prints and their packaging, please visit this page or scroll through the images above.
Share
