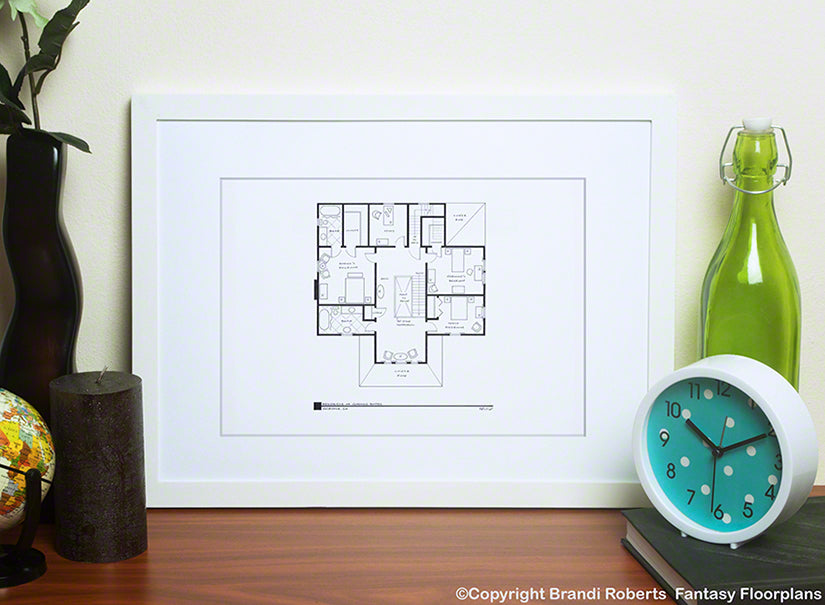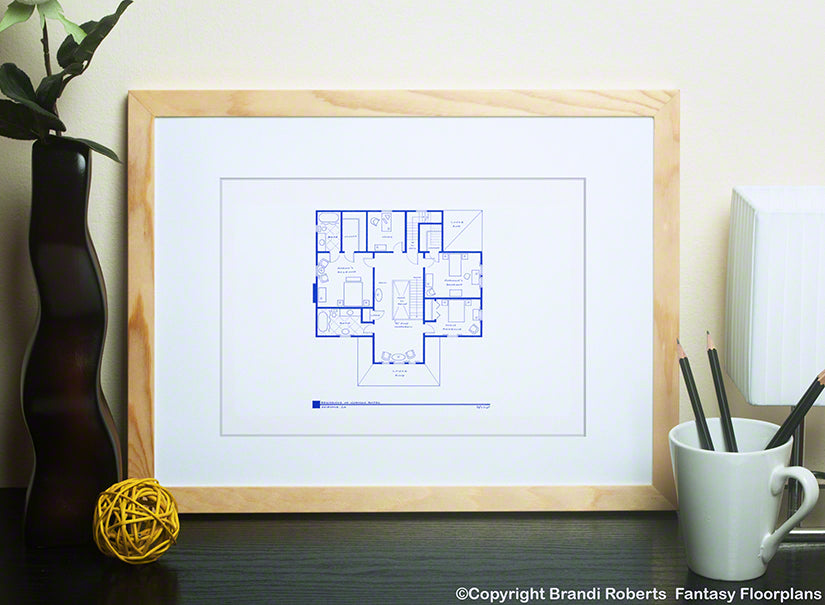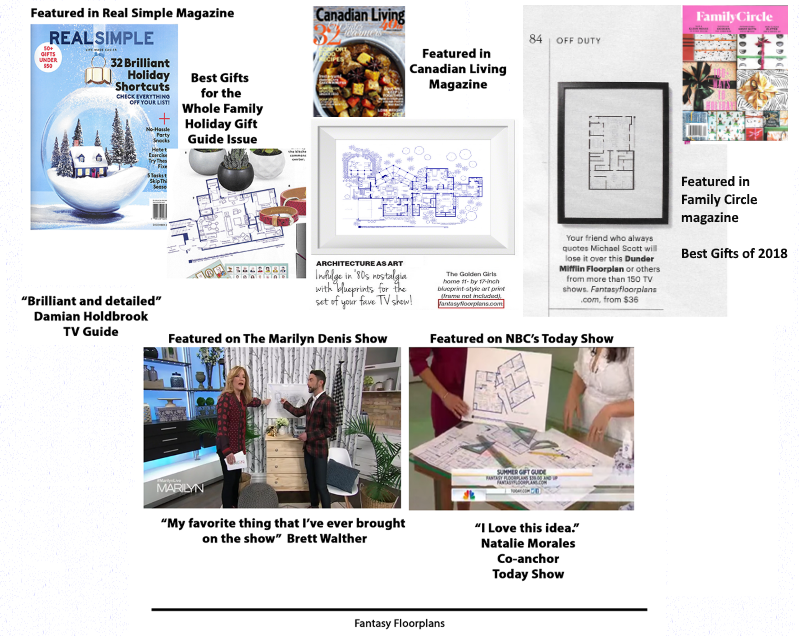Fantasy Floorplans
Psycho House Floor Plan (2nd Floor)
Psycho House Floor Plan (2nd Floor)
Couldn't load pickup availability
This is my fictional Psycho floor plan for the second floor of Norma and Norman Bates creepy house on the hill. I've given their upstairs three bedrooms, two full baths and study. A sitting area located in the hallway gives a lovely view of the non-existent landscaping.
You'll also find stairs to the attic though I wouldn't advise making your way up there. The master suite features a large walk-in closet. Pair with my fictional first floor for the complete set! My hand-drawn Psycho floor plan is sure to entertain!
This poster is reproduced from my original and expertly hand-drafted drawing. Printed on acid-free, matte paper with fade resistant inks.
For more information about my prints and their packaging, please visit this page or scroll through the images above.
Share






