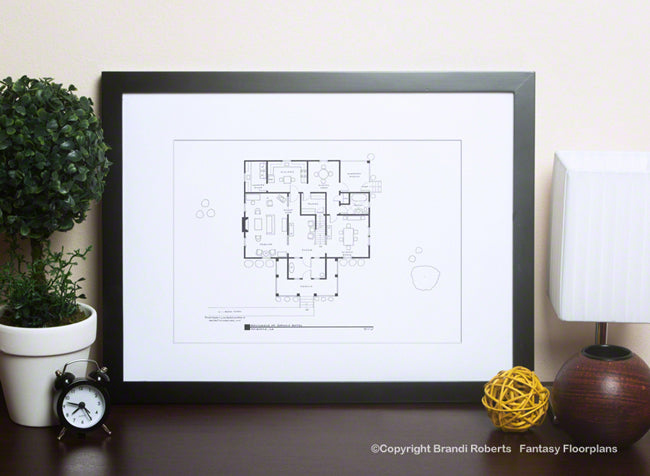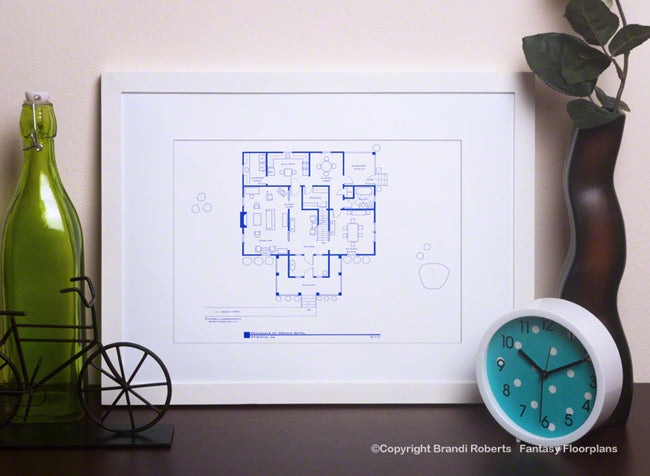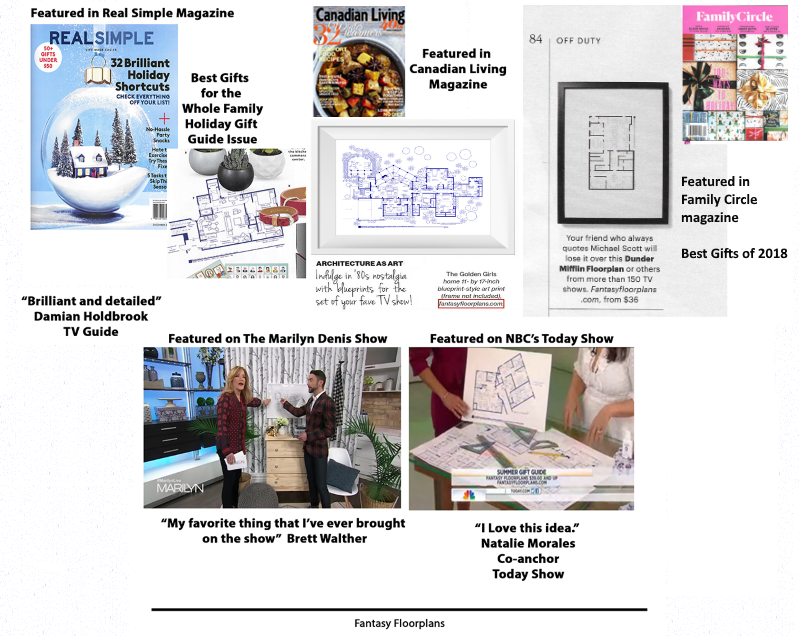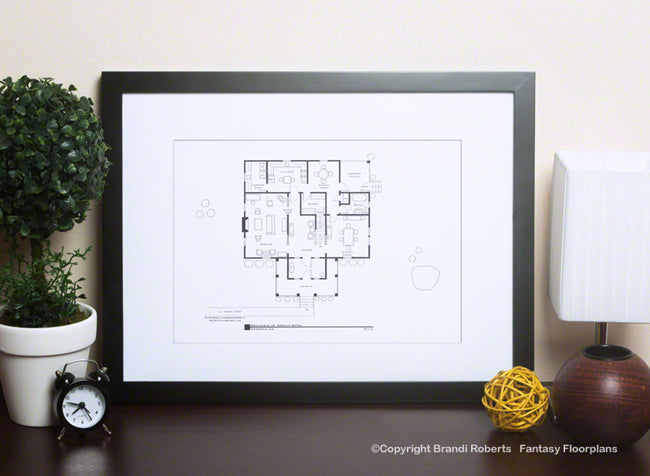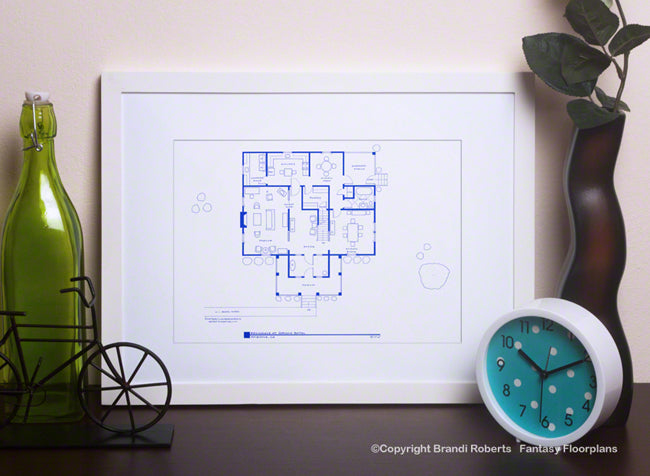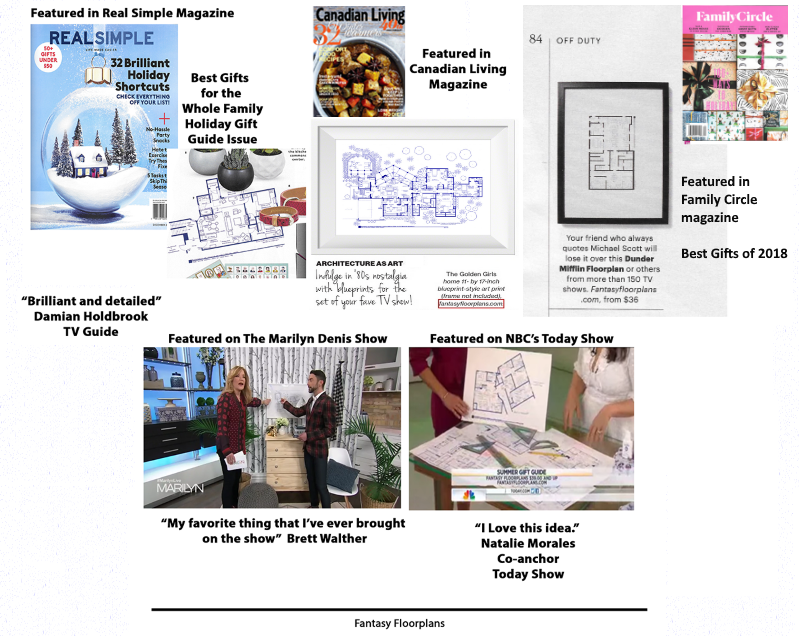Fantasy Floorplans
Psycho House Floor Plan (1st Floor)
Psycho House Floor Plan (1st Floor)
Couldn't load pickup availability
This is my fictional Psycho house layout for Norma and Norman Bates spooky house on the hill. This is the first floor where you'll find a large parlor, dining room, kitchen, full bath and breakfast area. There's also a large pantry with stairs which lead to the cellar.
Front and rear porches offer a place for mother and son to spend quality time together (or not.) The landscaping leaves a lot to be desired but unfortunately I don't think gardening was ever one of Norman's hobbies. Pair with my second floor for the complete set!
This poster is reproduced from my original and expertly hand-drafted drawing. Printed on acid-free, matte paper with fade resistant inks.
For more information about my prints and their packaging, please visit this page or scroll through the images above.
Share
