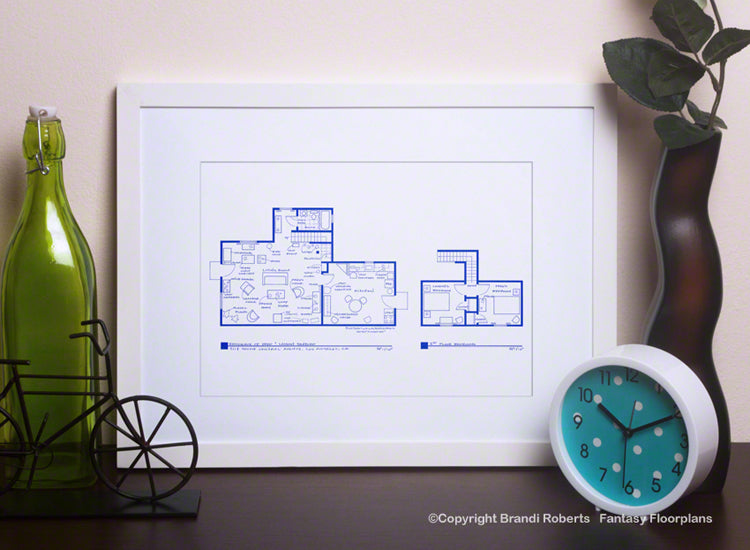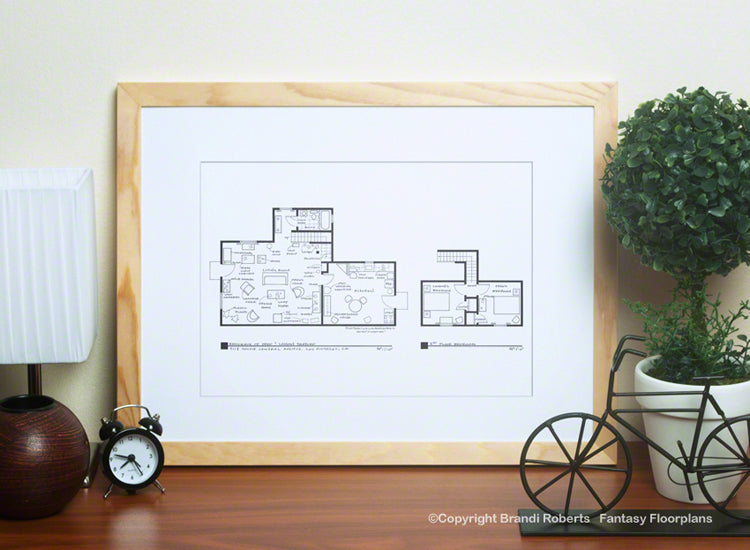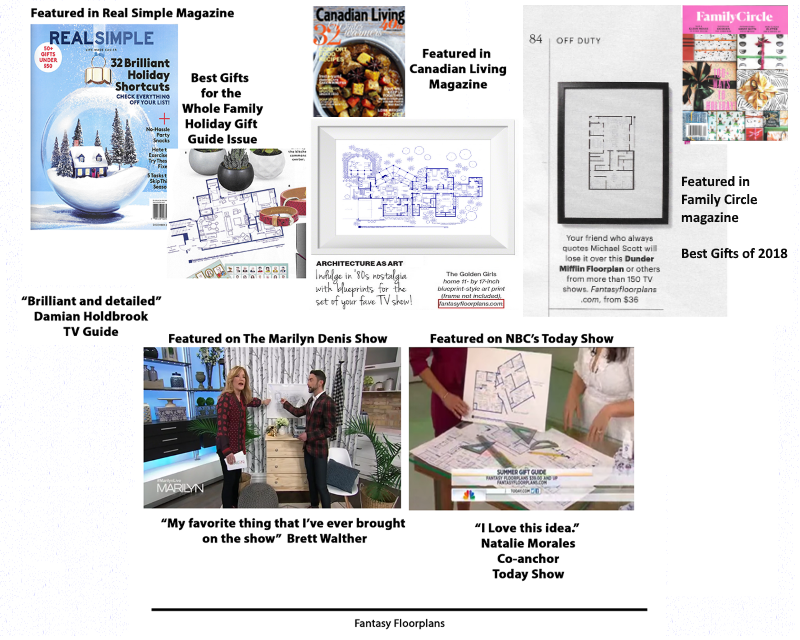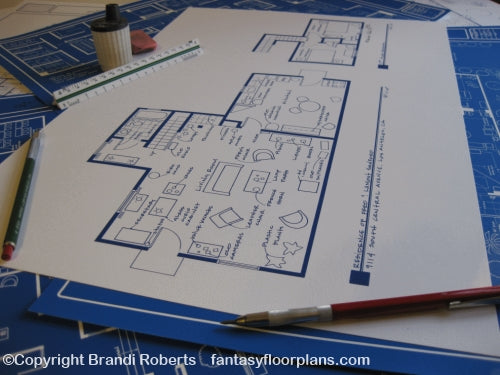TAKE EXTRA 20% OFF ORDERS OF $45 OR MORE WITH CODE: winter2026
Fantasy Floorplans
Sanford and Son House Floor Plan
Sanford and Son House Floor Plan
Couldn't load pickup availability
Welcome to my Sanford and Son floor plan for Fred Sanford and his son LaMont Sanford. My first floor features, aside from a lot of knickknacks and doodads for sale, a living area, kitchen and one full bath. So what's for sale, you might ask? What isn't for sale is a better question.
Have a look around -- you'll find paintings, china, golf clubs, radios, suitcases, books. I could go on but you get the picture. Fred has so much stuff for sale that we're not sure what's his and what's out for customers. I don't think he knows either. The second story floorplan is small and contains two bedrooms. My Sanford and Son floor plan is sure to entertain anyone who loves the show!
This print is reproduced from my original and expertly hand-drafted drawing. Printed on archival, matte paper with fade resistant inks.
For more information about my prints and their packaging, please visit this page or scroll through the images above.
Share








