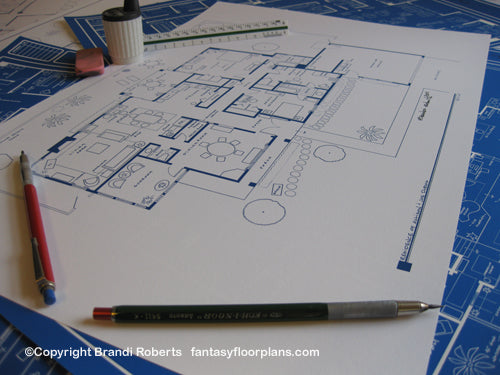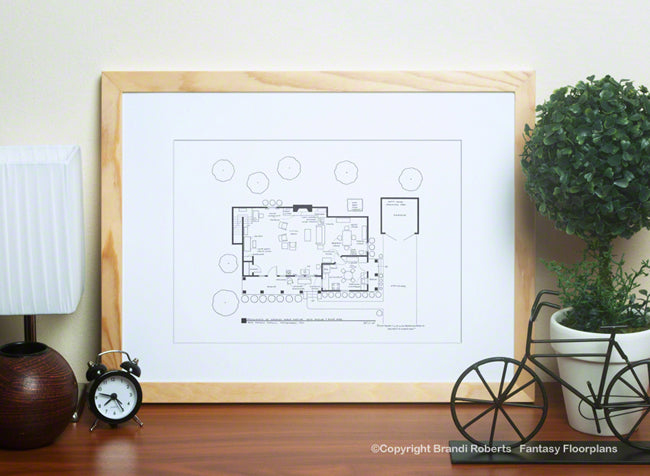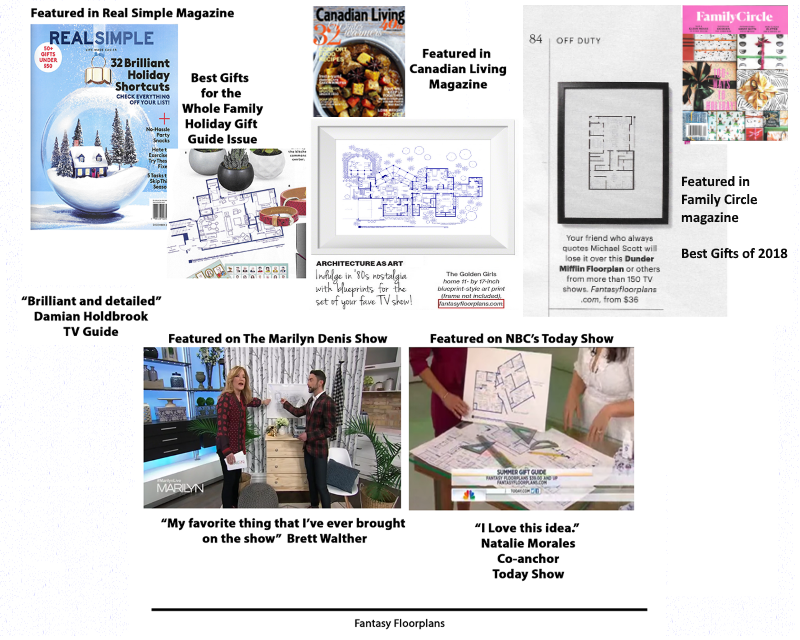TAKE EXTRA 20% OFF ORDERS OF $45 OR MORE WITH CODE: winter2026
Fantasy Floorplans
Medium House Floor Plan
Medium House Floor Plan
Couldn't load pickup availability
Welcome to my fictional floorplan for Allison and Joe DuBois's southwestern ranch home from the TV show Medium. This inviting home features three bedrooms and two and a half baths. The master bedroom features a large closet and sliding doors that access the backyard patio.
There's a separate formal dining room and open plan concept for the kitchen, casual dining and living area. And remember that door in the dining room -- the one you never saw opened? I made it a sun room -- so the family could enjoy the outdoors minus the heat.
And if you enjoy TV shows with a supernatural theme check-out my fictional floorplans for Charmed, The X-Files and Twin Peaks.
This print is reproduced from my original and expertly hand-drafted drawing. Printed on archival, matte paper with fade resistant inks.
For more information about my prints and their packaging, please visit this page or scroll through the images above.
Share






