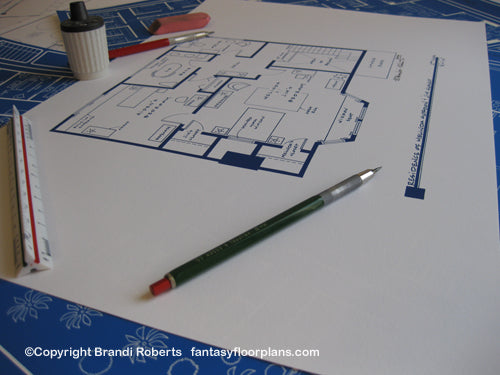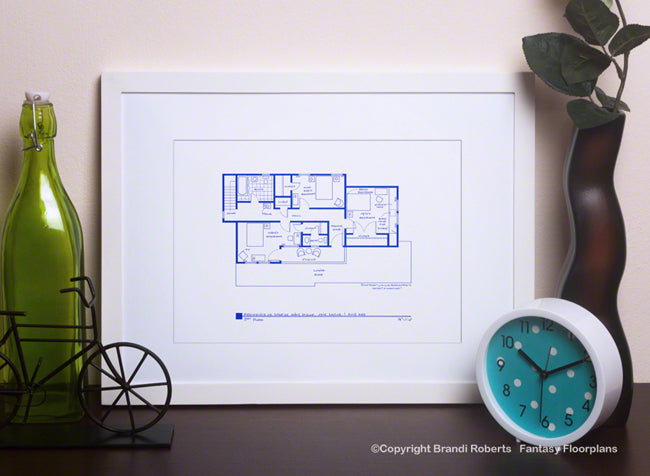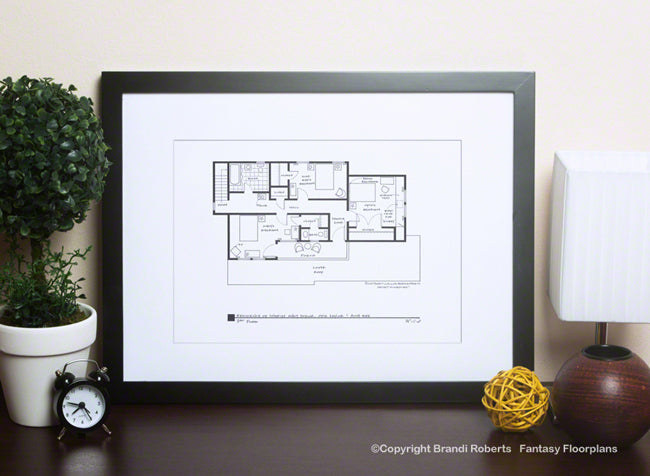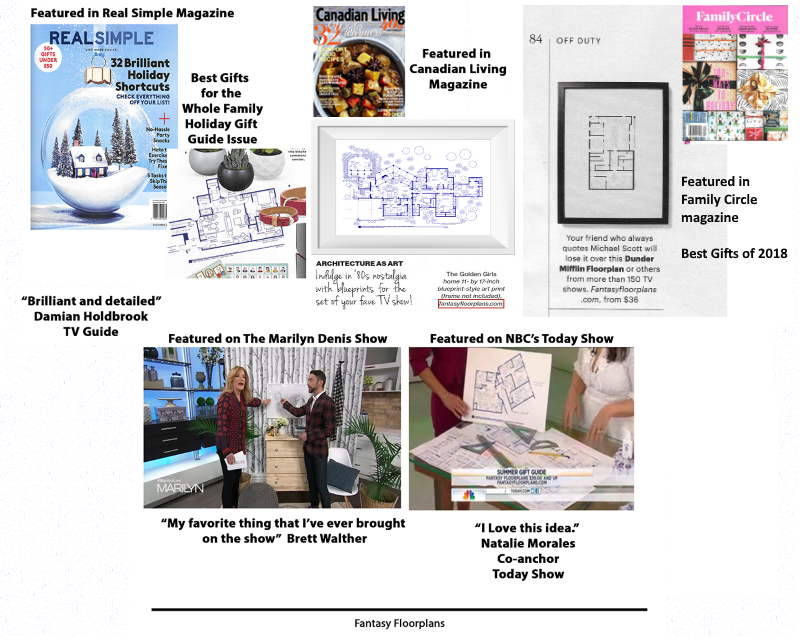1
/
of
4
TAKE EXTRA 20% OFF ORDERS OF $45 OR MORE WITH CODE: winter2026
Fantasy Floorplans
Ghost Whisperer House Floor Plan (2nd Floor)
Ghost Whisperer House Floor Plan (2nd Floor)
Regular price
$32.00 USD
Regular price
$36.00 USD
Sale price
$32.00 USD
Unit price
/
per
Shipping calculated at checkout.
Couldn't load pickup availability
This is my fictional second story house layout of Melinda Gordon and Jim Clancy's bugalow Ghost Whisperer home. This floor features two large bedrooms and a very large bath. There is also a small room they are using as an office.
I also drew a fictional floor plan for the first floor. Together they're sure to delight anyone who loves Ghost Whisperer!
This print is reproduced from my original and expertly hand-drafted drawing. Printed on archival, matte paper with fade resistant inks.
For more information about my prints and their packaging, please visit this page or scroll through the images above.
©Copyright Brandi Roberts. Copyright not transferable with sale.
Share




TV Show: Ghost Whisperer
Address: Grandview, U.S.A.
Resident: Melinda Gordon & Jim Clancy
Sku: ghostwhisperer2nd




