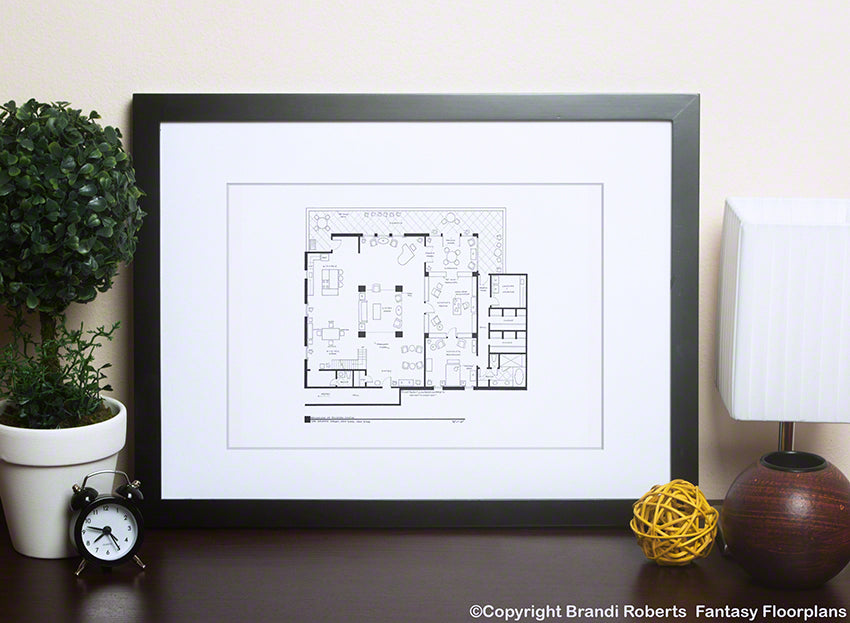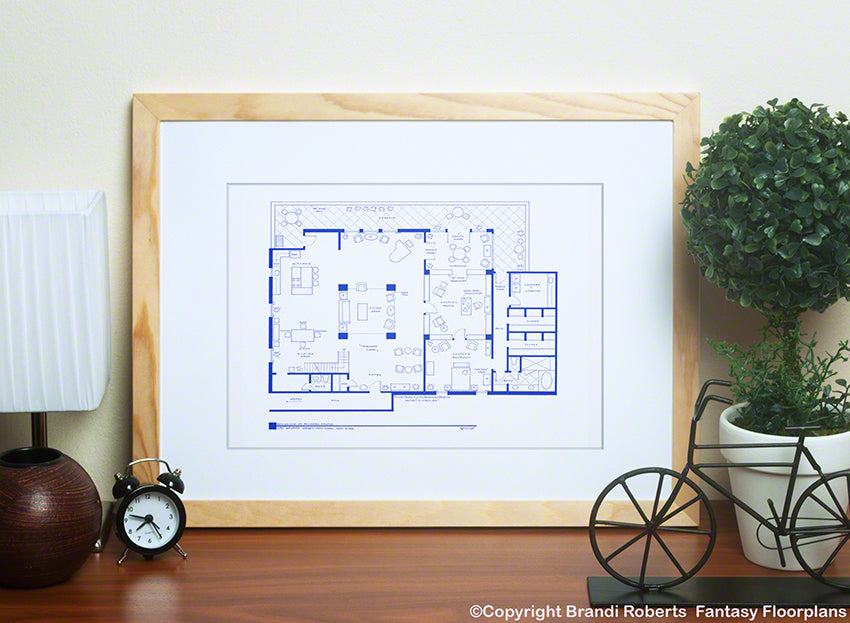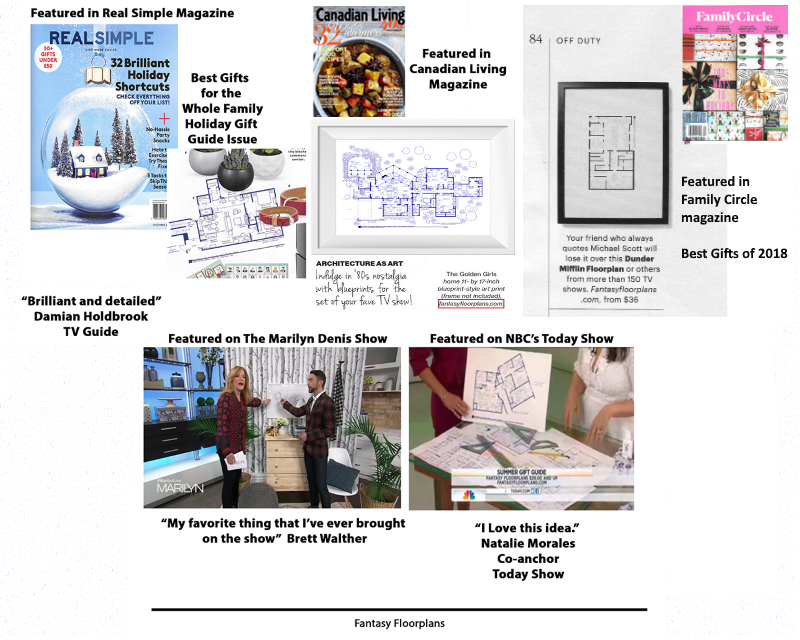Fantasy Floorplans
Castle Apartment Floor Plan: Richard Castle
Castle Apartment Floor Plan: Richard Castle
Couldn't load pickup availability
Author and amateur sleuth Richard Castle's apartment floor plan has all the amenities you would expect for a successful mystery author. The lower level features an open floor plan with living area, dining area, kitchen, sunroom and several seating areas. There's also a powder room for guests. Castle's office has a Nikki Heat manuscript on his desk. His office connects to a large sunroom which features two sets of French doors. In Castle's bedroom we find his "Writer" vest on the bed. The master bath features a large soaking tub for use after long days at the New York Police Department. Down the hall you'll find two separate his and hers closet spaces. And a laundry room. A French door provides access to the large wrap-around balcony. My Castle apartment layout makes the most unique gift you could give any TV lover! And if you like floor plans of famous private investigators check-out Tom Magnum, P.I.'s humble abode on Robin Masters Hawaiian estate.
This print is reproduced from my original and expertly hand-drafted drawing. Printed on archival, matte paper with fade resistant inks.
For more information about my prints and their packaging, please visit this page or scroll through the images above.
©Copyright Brandi Roberts. Copyright not transferable with sale.
Share






