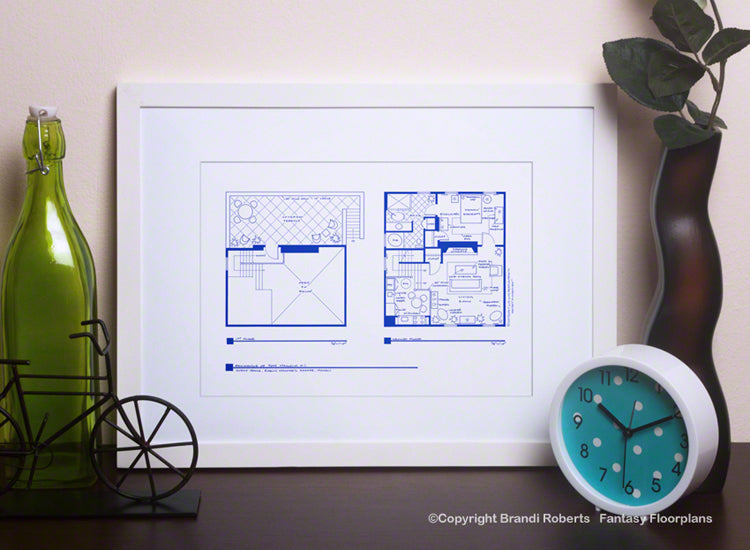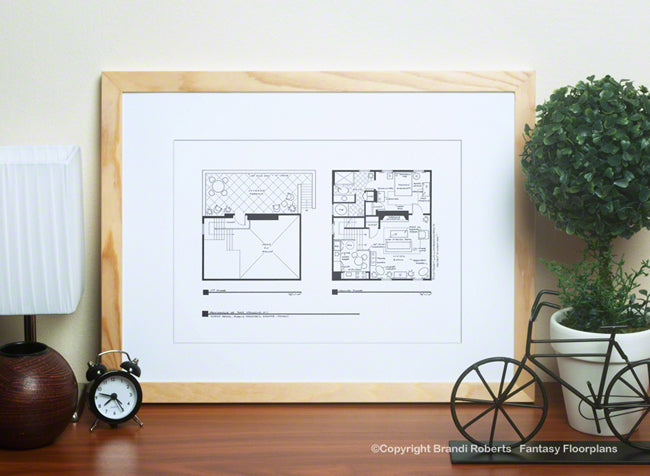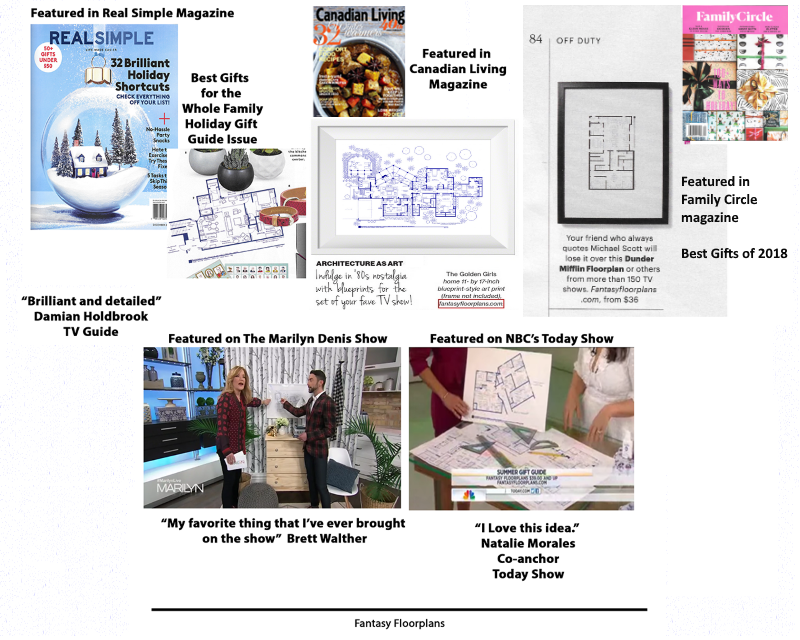Fantasy Floorplans
Magnum, P.I., House Floor Plan: Estate of Robin Masters
Magnum, P.I., House Floor Plan: Estate of Robin Masters
Couldn't load pickup availability
My fictional Magnum P.I. house floor plan is a unique gift for any TV lover! Magnum's guest house diggs belong to elusive writer Robin Masters. Robin lets Tom Magnum live on the estate in exchange for his detective services. This guest house features two levels -- the terrace and the downstairs living area. The terrace offers sweeping views of the estate and ocean. Downstairs you'll find a kitchen overlooking the living area. In the kitchen, you'll find Thomas' favorite beer -- Coops.
On the living room table you'll find the keys to the Ferarri (it's a 308GTS) and his lock-picking tools. Making our way into his bedroom, we find his baseball cap on the bed post, colt hand-gun and rolex on the chest and binoculars on top of the armoire. The spacious bathroom features a walk-in shower and soaking tub. My Magnum P.I. house floor plan is a great gift and is sure to entertain and delight anyone who loves the show!
This print is reproduced from my original and expertly hand-drafted drawing. Printed on archival, matte paper with fade resistant inks.
For more information about my prints and their packaging, please visit this page or scroll through the images above.
Share






