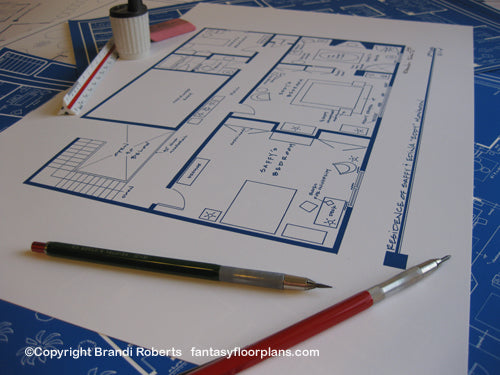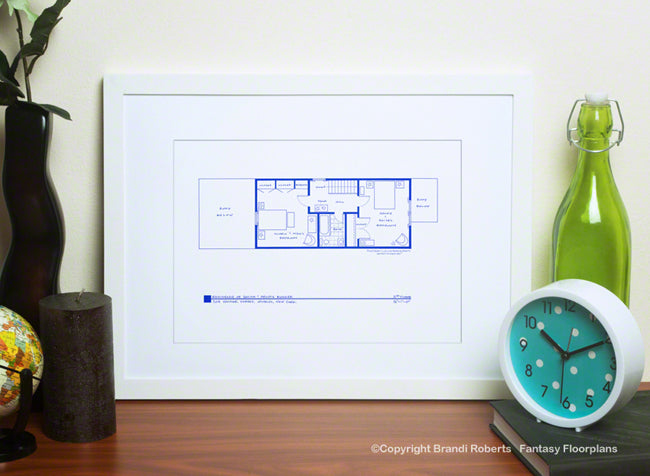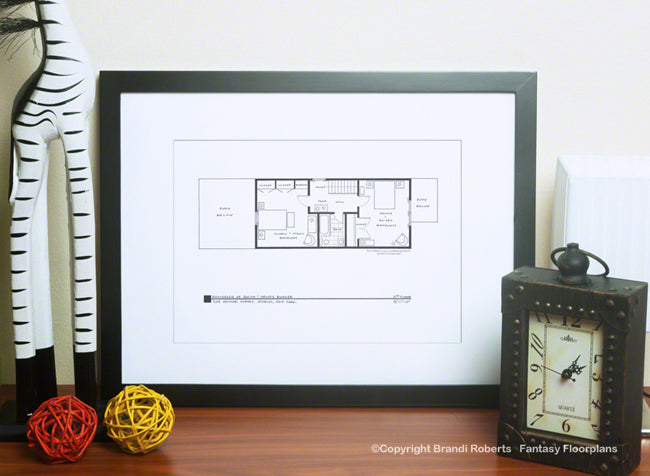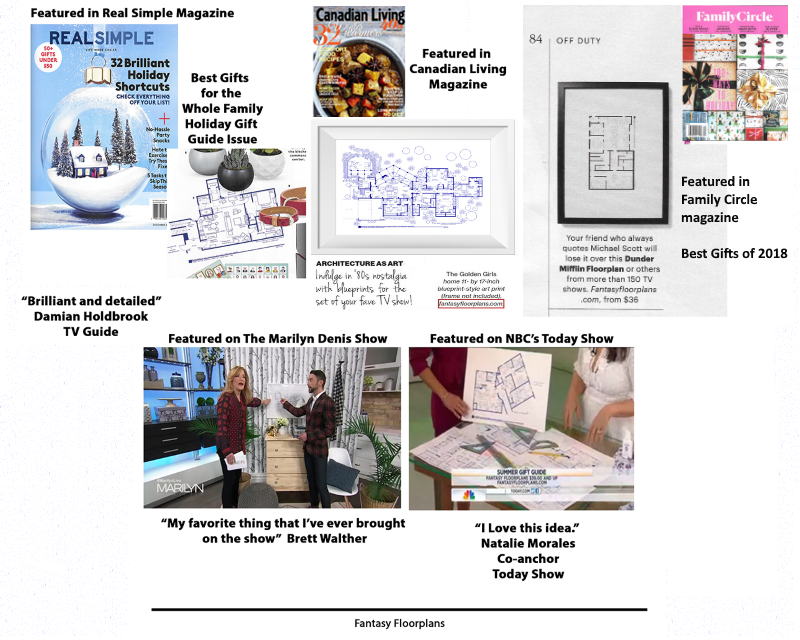Fantasy Floorplans
Absolutely Fabulous House Floor Plan: 2nd Floor
Absolutely Fabulous House Floor Plan: 2nd Floor
Couldn't load pickup availability
This is my Absolutely Fabulous home floor plan for the second floor of Eddy and Saffy Monsoon's very hip London townhouse. It features three bedrooms and two full baths. Eddy's bedroom features a massive king size bed accessed by a step. On the night stand you'll find more half empty champaign glasses. Heavy drapes guard the windows and keep the sun out when sleeping off her latest hangover. In Eddy's bath you'll find a large spa tub. Later it becomes a pool as the pool as the gym pool is always crowded. A high-tech shower eliminates the need for towels by drying you as you step out -- sort of like a human car wash.
Saffy's bedroom has her university books on her desk and a plethora of cardigans in her wardrobe. Down the hall you'll find a bedroom for Serge; Eddy's son whom is never shown and sometimes discussed.
Pair this with my Absolutely Fabulous floor plan of Saffy and Eddy's ground floor featuring the kitchen, living areas and the panic room.
This print is reproduced from my original and expertly hand-drafted drawing. Printed on archival, matte paper with fade resistant inks.
For more information about my prints and their packaging, please visit this page or scroll through the images above.
©Copyright Brandi Roberts. Copyright is not transferable with sale.
Share








