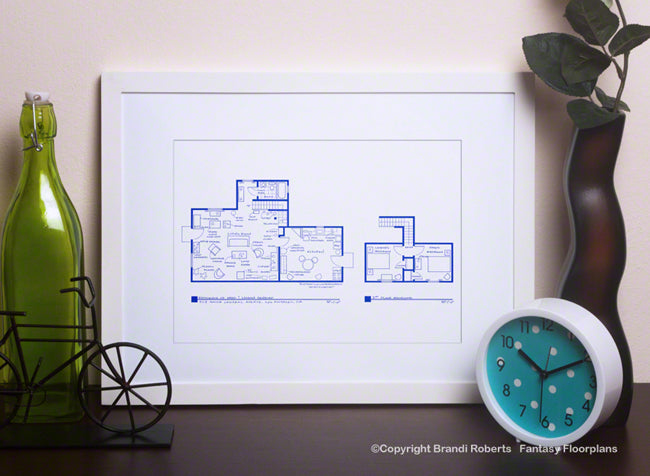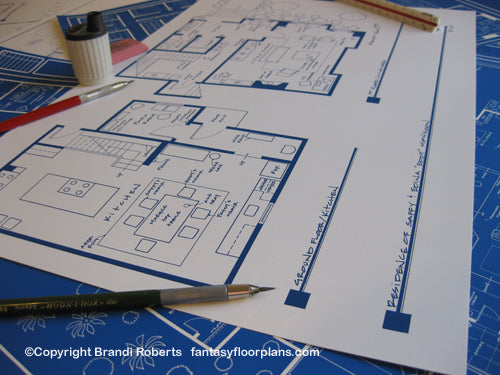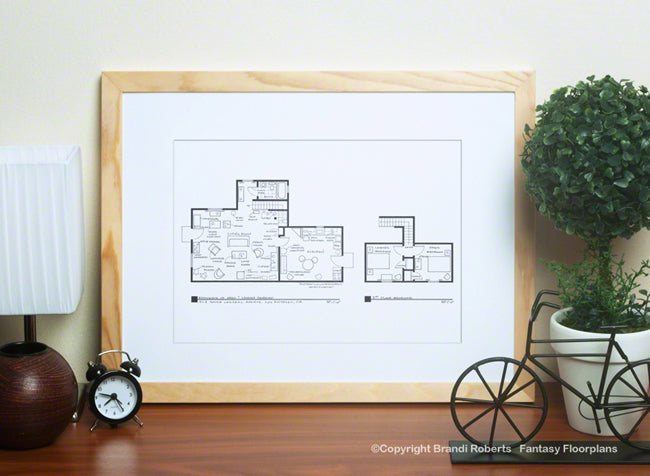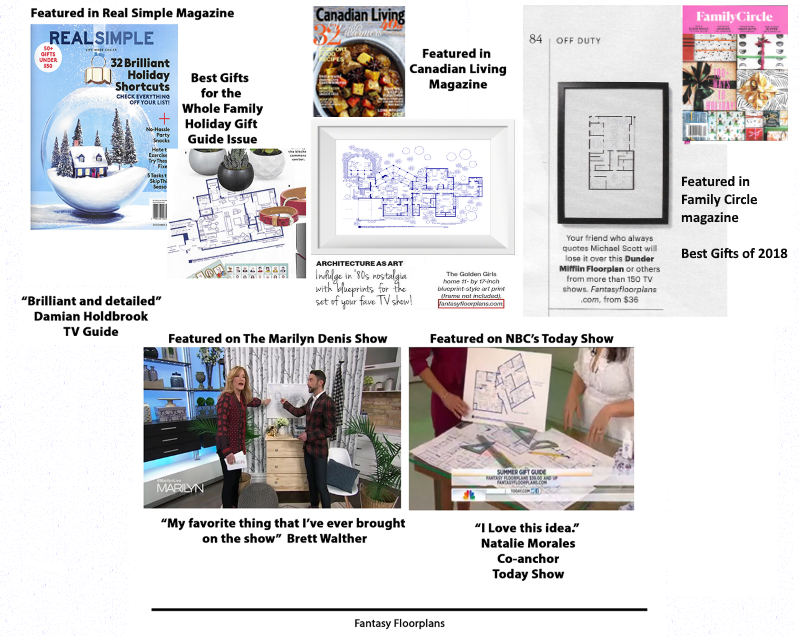Use code "25off" for 25% off any order. Use code "40off" for 40% off $45 or more. Ends 12-20-25
Fantasy Floorplans
Absolutely Fabulous House Floor Plan: 1st Floor
Absolutely Fabulous House Floor Plan: 1st Floor
Couldn't load pickup availability
My Absolutely Fabulous floor plan for Eddy Monsoon's hip London townhouse has everything a busy public relations exec could need. And a few things you probably don't need -- like the "Panic Room" added onto the kitchen. It seemed like a good idea at the time. Well, till Patsy and Eddy got trapped in it and then it really lived up to it's name. My expertly drawn fictional floorplan shows both the ground floor kitchen and the first floor living area. In the kitchen you'll find high end appliances -- that no one ever uses, well, except the fridge which is full of champagne. On the first floor there is a beautiful foyer featuring a pair of matching stately urns and two high back chairs. In the living room, you'll find a bunch of half empty champagne glasses and a trolley stocked full of the girls' favorite liquors.
Pair this with Saffy and Eddy's second floor featuring the bedrooms for a complete set!
This print is reproduced from my original and expertly hand-drafted drawing. Printed on archival, matte paper with fade resistant inks.
For more information about my prints and their packaging, please visit this page or scroll through the images above.
Share








