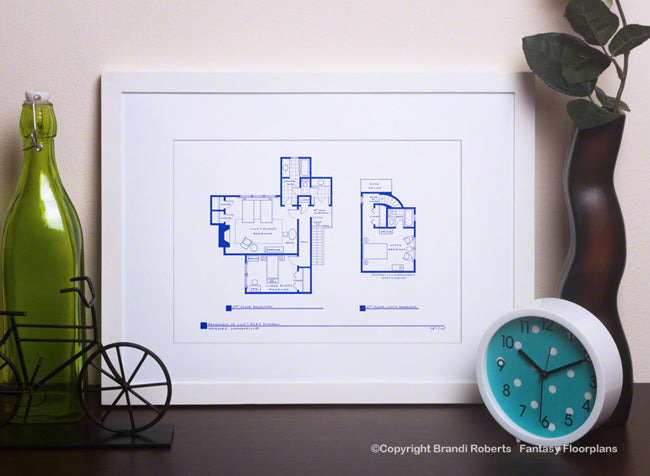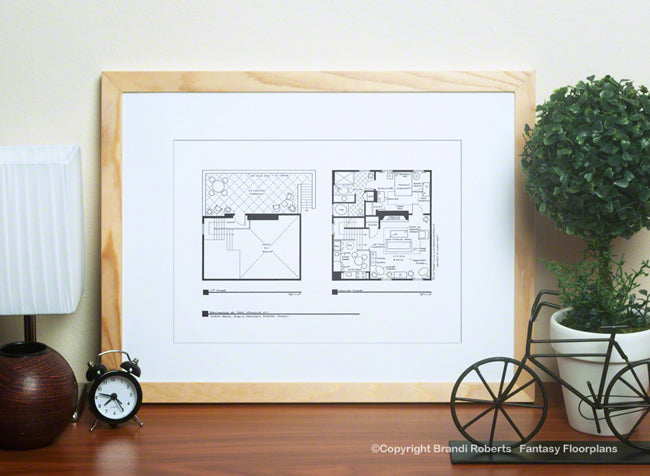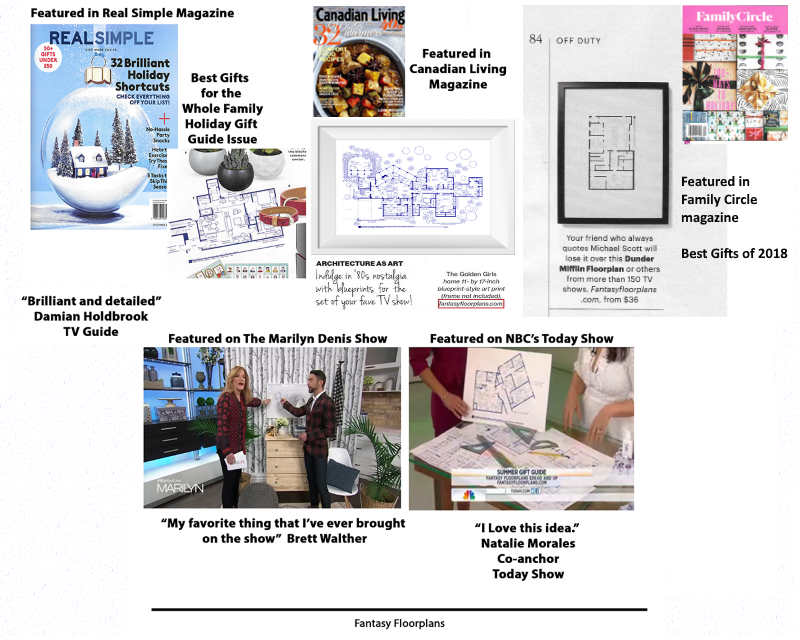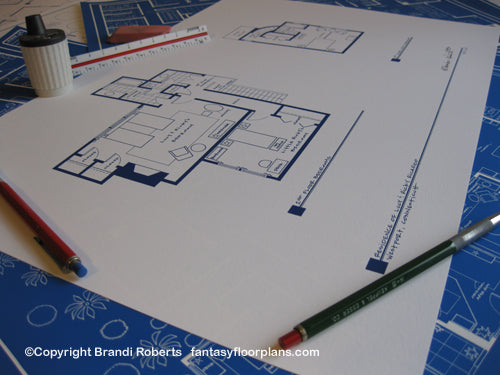Fantasy Floorplans
Lucy's Country House Floor Plan: 2nd Floor
Lucy's Country House Floor Plan: 2nd Floor
Couldn't load pickup availability
My Lucy country house floor plan is a great gift for moms, daughters, sisters, and grandmas! Lucy's Westport, Connecticut country home second floor is sure to delight anyone who loves the show! Up the stairs from the living room, you'll find a full bath which can be accessed by the double doors in the hall or from the master bedroom. The master bedroom features his and hers closets, a fireplace and of course -- twin beds. Down the hall is little Ricky's room. On the other side of the house, accessed by the spiral stairs in kitchen, is the guest bedroom. A full-bath and sweeping views of the estate are two of its features. Sometimes you can find little Ricky playing up here. My Lucy county house floor plan is a wonderful gift and is sure to delight anyone who loves the show! See all of my hand-drawn TV show house blueprints here!
Purchase my first floor for the complete set! Add my floor plans for Lucy's first apartment, second apartment and Fred and Ethel's apartment!
This print is reproduced from my original and expertly hand-drafted drawing. Printed on archival, matte paper with fade resistant inks.
For more information about my prints and their packaging, please visit this page or scroll through the images above.
Share








