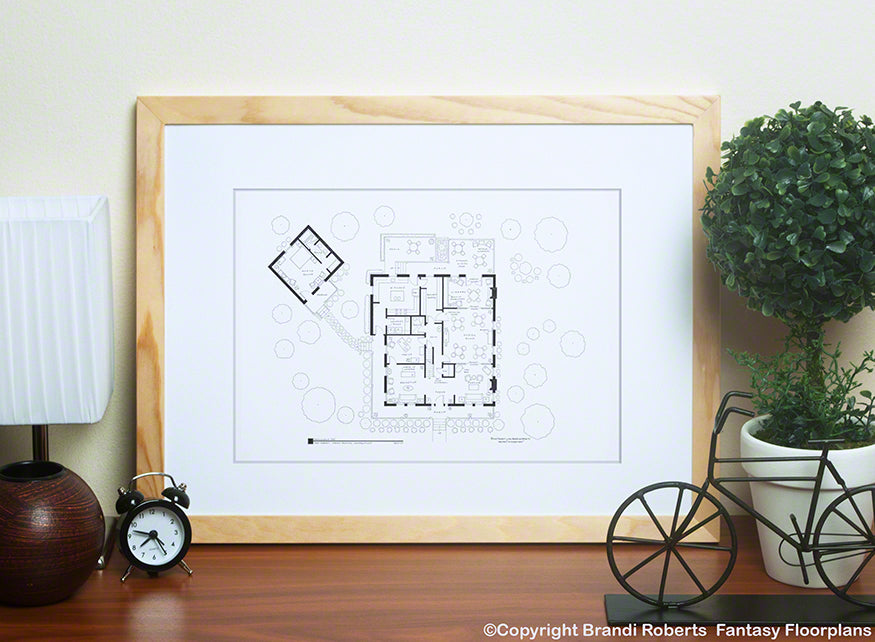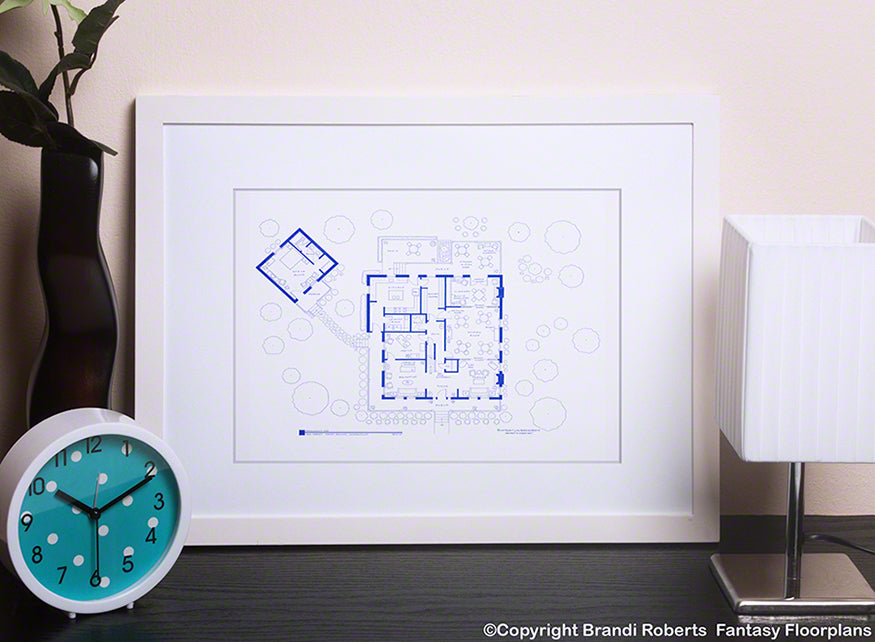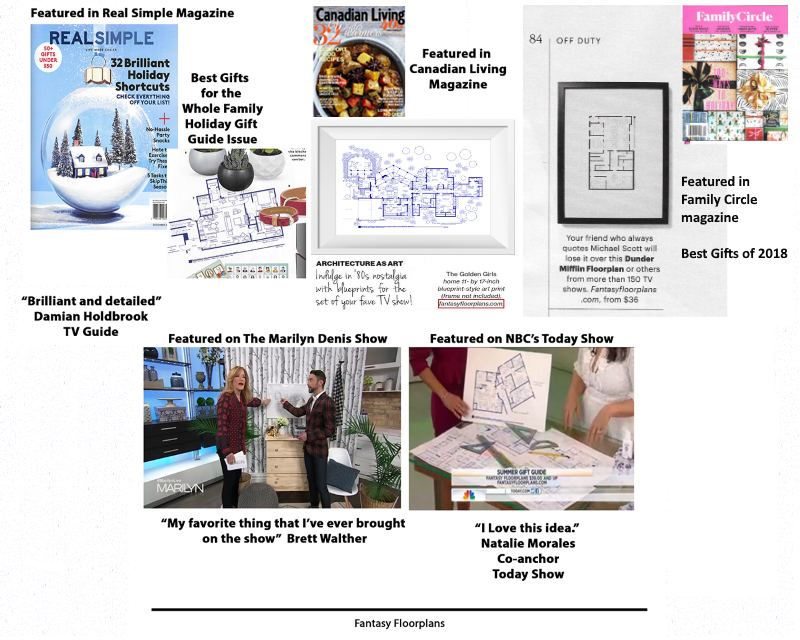Fantasy Floorplans
Dragonfly Inn Floor Plan: 1st Floor
Dragonfly Inn Floor Plan: 1st Floor
Couldn't load pickup availability
My quaint Dragonfly Inn floor plan in quaint Stars Hollow, Connecticut features a large foyer, parlor (complete with juke box), and reception room for guest check-in. My Dragonfly Inn layout also has a library, large kitchen, butler's pantry, dining room, laundry room, powder room, and office. Outside the Dragonfly Inn, you'll find a large wraparound porch, beautiful landscaping, rear porch, and patio. There's also a separate guest house. Moms and daughters will flip for this cool gift idea for TV lovers. If you're strolling my Stars Hollow, CT, map, had coffee at Luke's Diner and you've already visited my Lorelai's house 1st floor or 2nd floor -- the Dragonfly Inn can't be beat!
Get all five Stars Hollow related posters -- Lorelai's house (1st and 2nd floor), Dragonfly Inn, Luke's Diner, and Stars Hollow, CT map -- in my Set of 5 posters.
Reproduced from my original and expertly hand-drafted drawing of my Luke's Diner floor plan layout, my poster is printed on archival, matte paper with fade resistant inks. My TV show floor plans have been featured on NBC's Today Show, Marilyn Denis Show, and Real Simple magazine!
For more information about my posters and their packaging, please visit my TV floor plan prints page or scroll through the images above.
©Copyright Brandi Roberts. Copyright not transferable with sale.
Share






