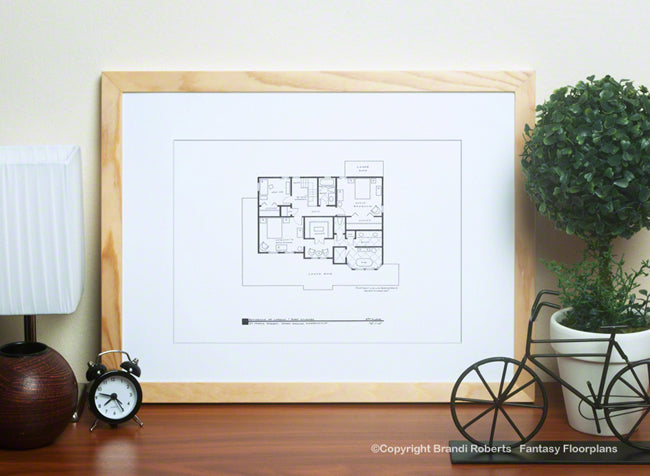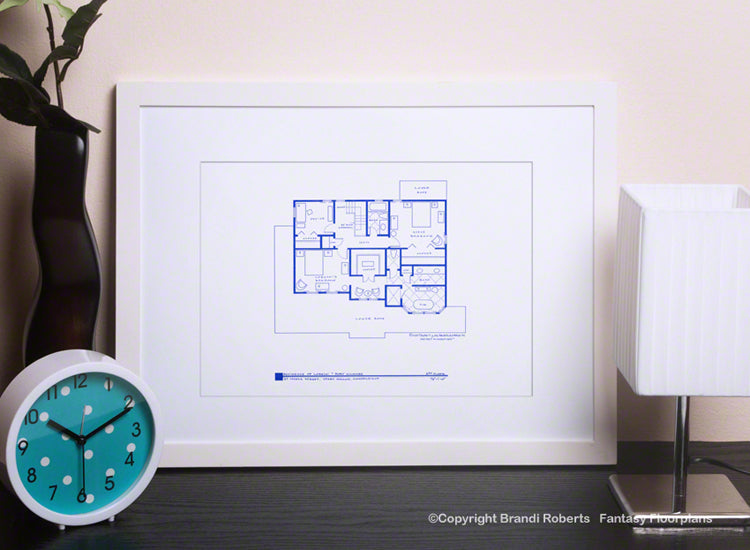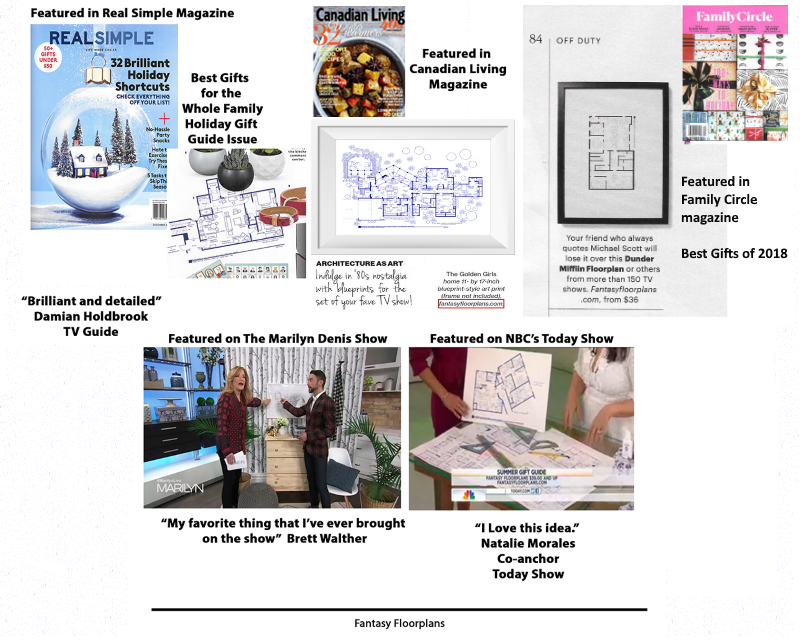TAKE EXTRA 20% OFF ORDERS OF $45 OR MORE WITH CODE: winter2026
Fantasy Floorplans
Lorelai's House Floor Plan: 2nd Floor
Lorelai's House Floor Plan: 2nd Floor
Couldn't load pickup availability
My second floor of Lorelai's house at 37 Maple Street, Stars Hollow features three bedrooms, including a large master suite, and two baths. Lorelai uses one bedroom as an office and another is a guest bedroom. My master suite in Lorelai's floor plan shows off a large walk-in closet with dressing area, a large master bath, separate soaking tub and walk-in shower. Pair it with Lorelai's house layout's 1st floor for the complete set!
Look to one side on my Stars Hollow, CT map and you'll see the famous Dragonfly Inn, co-owned by Lorelai and Sookie. Hungry? There's always coffee and pie at Lorelai's sweetheart Luke's Diner. Or get all five posters -- Lorelai's house floor plan (1st and 2nd floor), Dragonfly Inn, Luke's Diner, and Stars Hollow, CT, map -- in my Set of 5.
Reproduced from my original and expertly hand-drafted drawing, my poster is printed on archival, matte paper with fade resistant inks. My TV show floor plans have been featured on NBC's Today Show, Marilyn Denis Show, and Real Simple magazine!
For more information about my posters and their packaging, please visit my TV floor plan prints page or scroll through the images above.
©Copyright Brandi Roberts. Copyright not transferable with sale.
Share






