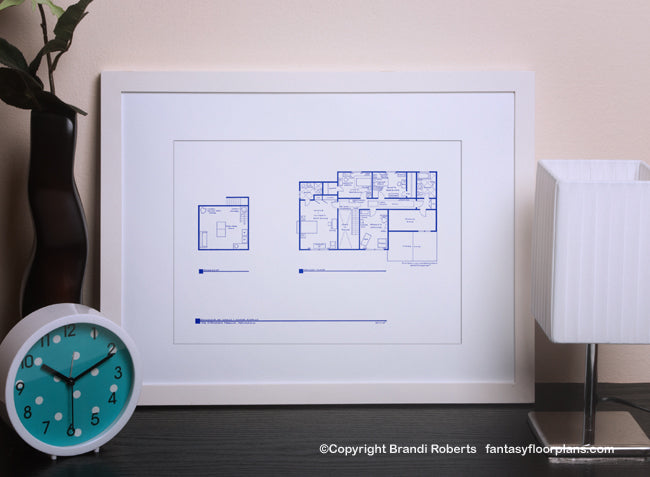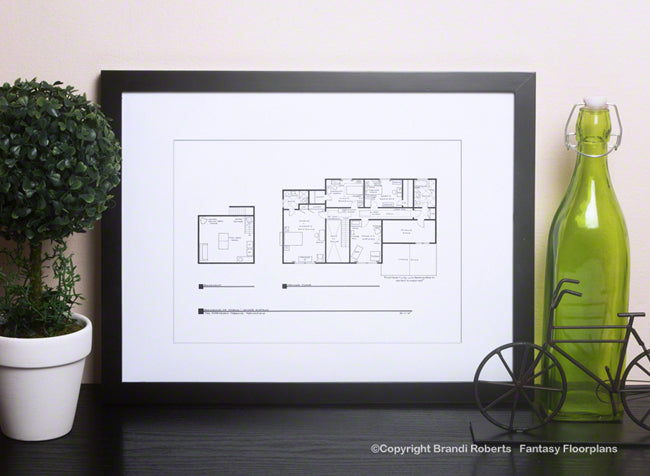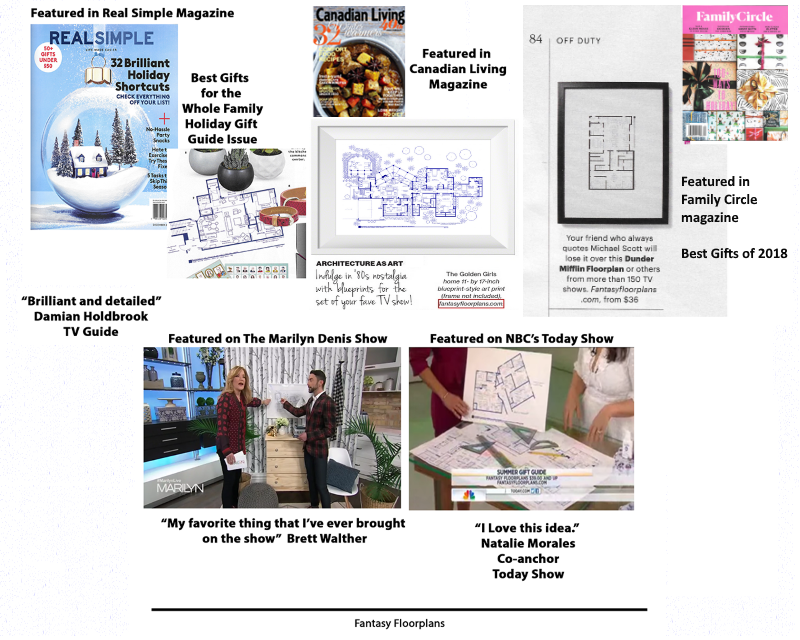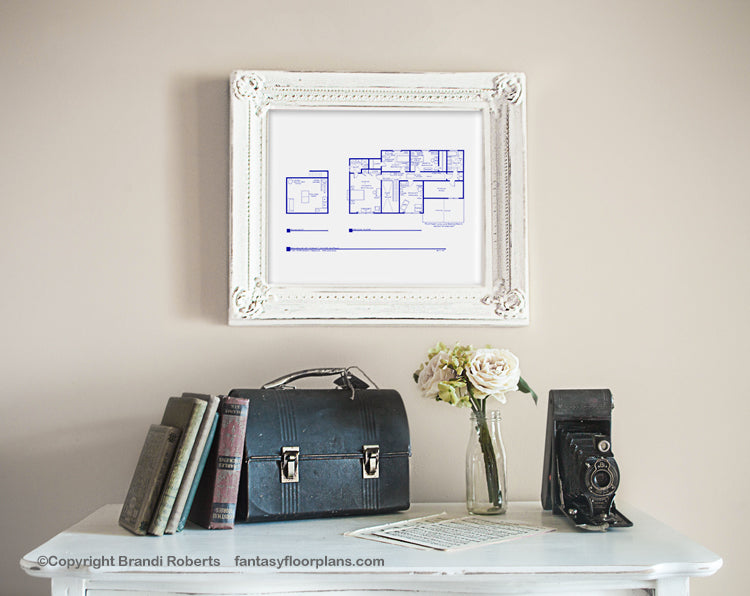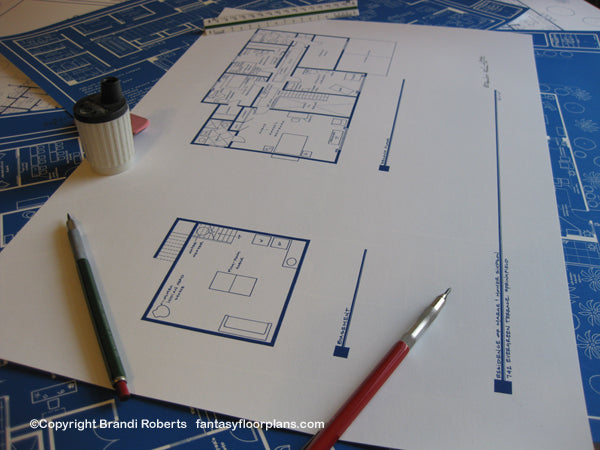Fantasy Floorplans
The Simpsons House Layout: 2nd Floor
The Simpsons House Layout: 2nd Floor
Couldn't load pickup availability
My fictional, second-story Simpsons house floor layout is a fun gift for anyone who loves the TV show! Included is my fictional basement floorplan for Marge and Homer Simpson. The second floor features four bedrooms, two full baths and an extra room that the Simpsons use for storage. Bart and Lisa have their own rooms, as does Maggie. In Bart's room, you'll find a signed poster of local celebrity clown, Krusty, along with a Krusty alarm clock. An airplane mobile hangs above his bed. The basement has a washer, dryer, water heater, ping-pong table and an Olmec Indian head statue. My Simpsons house floor layout is a truly funny gift for TV lovers of any age!
Buy it and add my first story floor plan of the Simpsons house for the complete set! Makes a great conversation piece! And if you love cartoons, then check-out my Family Guy fictional floor plan!
This print is reproduced from my original and expertly hand-drafted drawing. Printed on archival, matte paper with fade resistant inks.
For more information about my prints and their packaging, please visit this page or scroll through the images above.
Share
