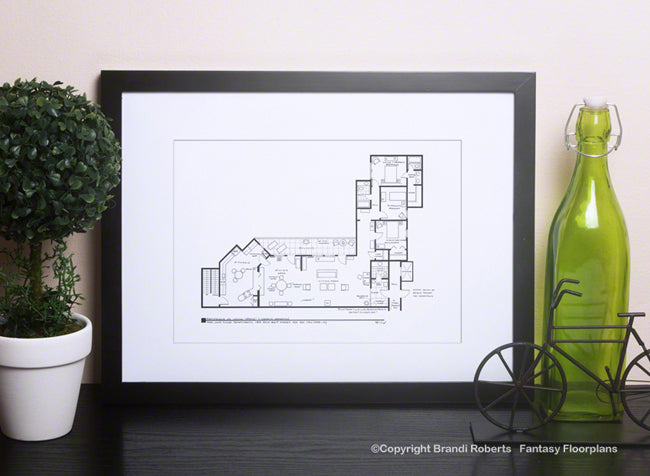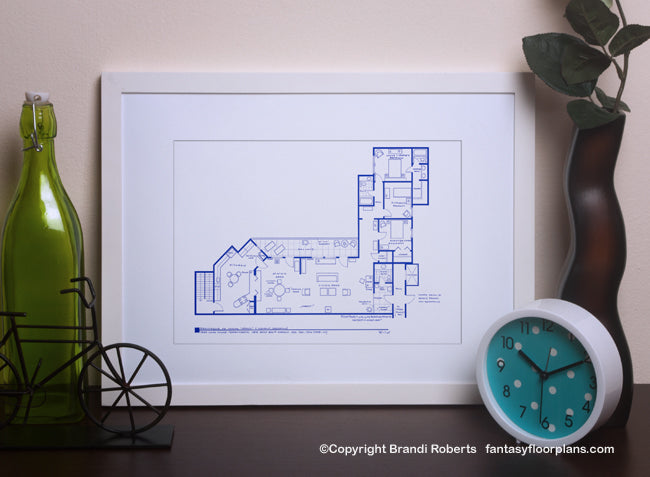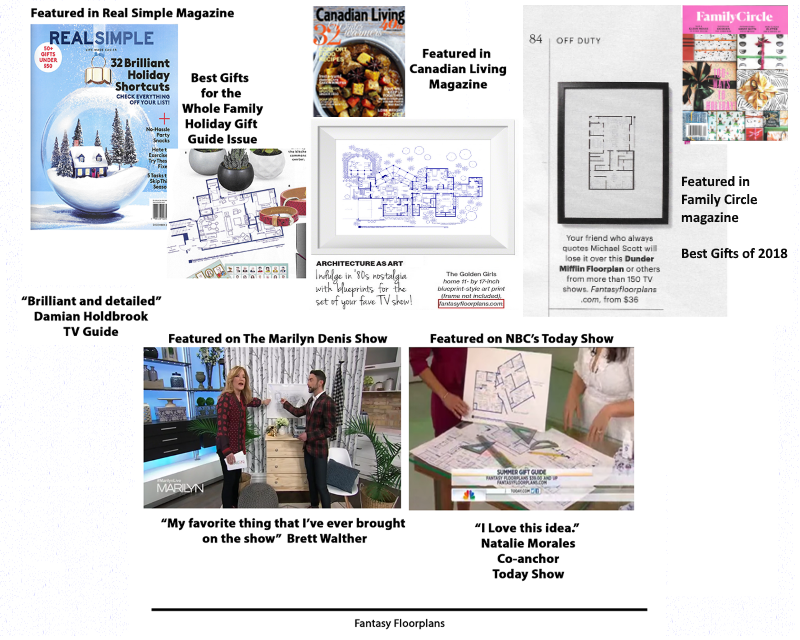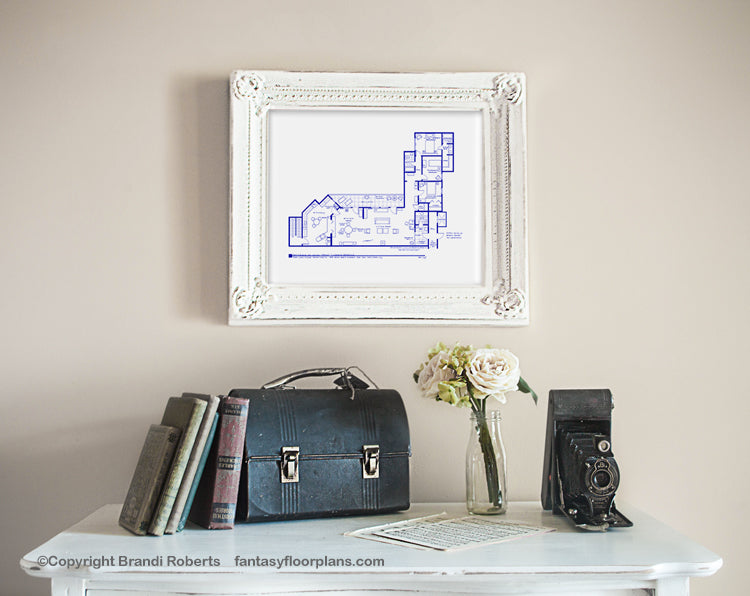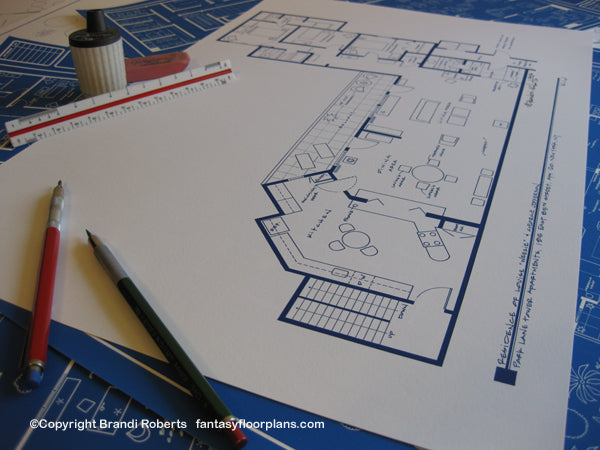Take an extra 25% off orders of $98 or more with code: savemore
Fantasy Floorplans
The Jeffersons Apartment Floor Plan
The Jeffersons Apartment Floor Plan
Couldn't load pickup availability
We're movin' on up! My floor plan for The Jeffersons apartment makes a cool gift for all you TV lovers who cherish this classic 1970's sitcom! George and Louise (Weezie) Jefferson's apartment layout features two bedrooms, 2.5 baths and a study (or a bedroom for Florence, the housekeeper). Open living and dining room. Large balcony accessible from both the living and dining areas. Marble floor in entry along with the guest bath (please make sure you don't get locked in here like George did). Irritating neighbors -- priceless! My Jeffersons apartment floor plan is a great conversation piece! Hang it on your wall or give it as a gift and see how much dialogue my unique Jeffersons poster generates!
This print is reproduced from my original and expertly hand-drafted drawing. Printed on archival, matte paper with fade resistant inks.
For more information about my prints and their packaging, please visit this page or scroll through the images above.
Share
