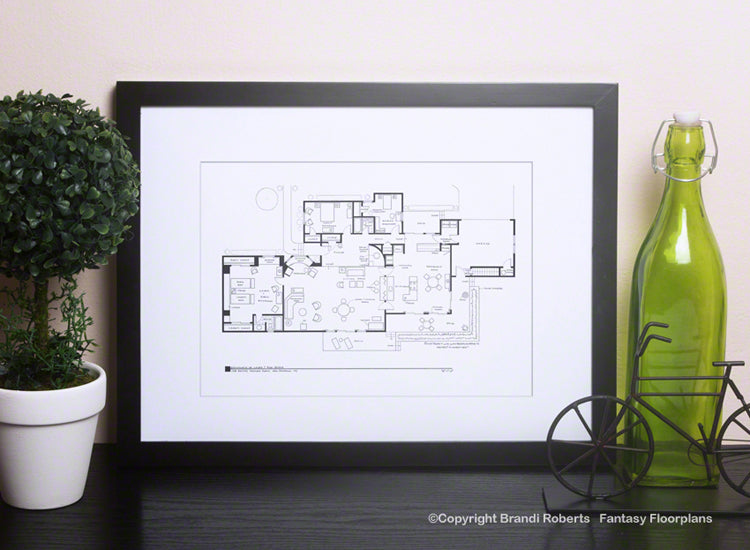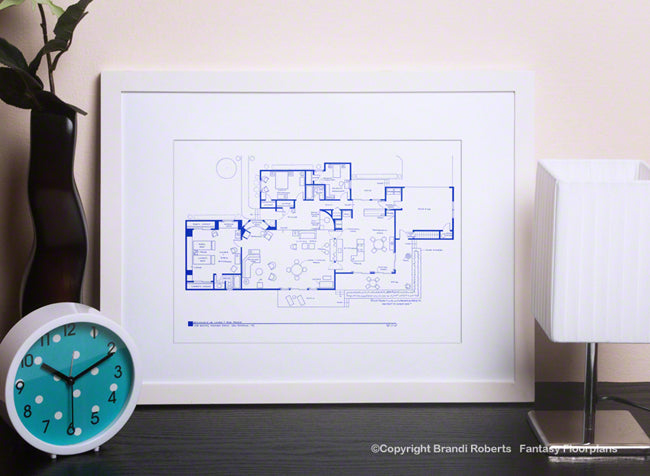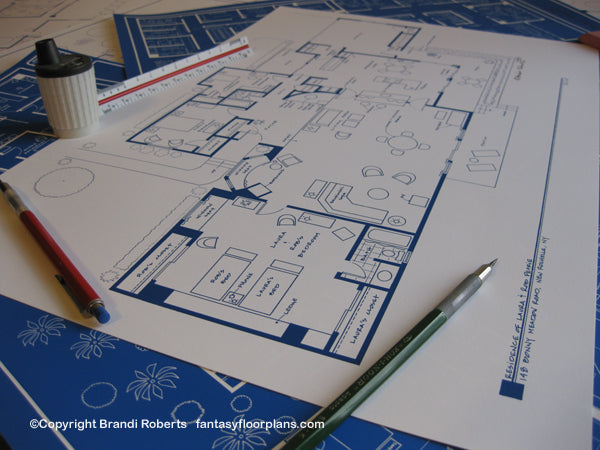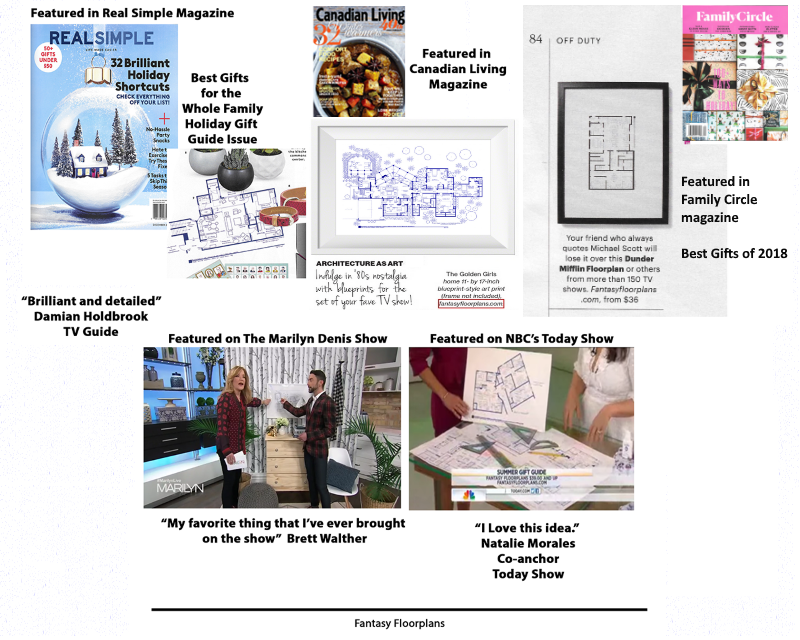Fantasy Floorplans
Dick Van Dyke House Floor Plan
Dick Van Dyke House Floor Plan
Couldn't load pickup availability
Welcome to my fictional Dick Van Dyke Show house floor plan. If you need a Dick Van Dyke Show gift then you'll want to take a peek into Laura Petrie and Rob Petrie's classic ranch house as you've never seen it before. It features three bedrooms and two full baths. There is a breakfast area in the kitchen, and a dining table in the living area which is used for more formal dining or playing games. The brick hearth and pot-belled stove serve as focal point of the living area by providing both form and function. Rob and Laura's bedroom is just off the living area and features his and hers closets and full baths. And of course -- twin beds. My Dick Van Dyke Show house floor plan is sure to entertain and makes the ultimate gift for the TV lover!
This print is reproduced from my original and expertly hand-drafted drawing. Printed on archival, matte paper with fade resistant inks.
For more information about my prints and their packaging, please visit this page or scroll through the images above.
Share








