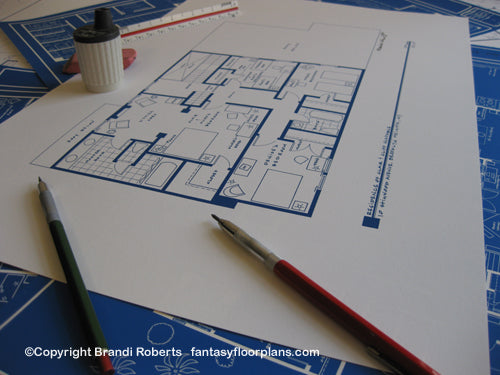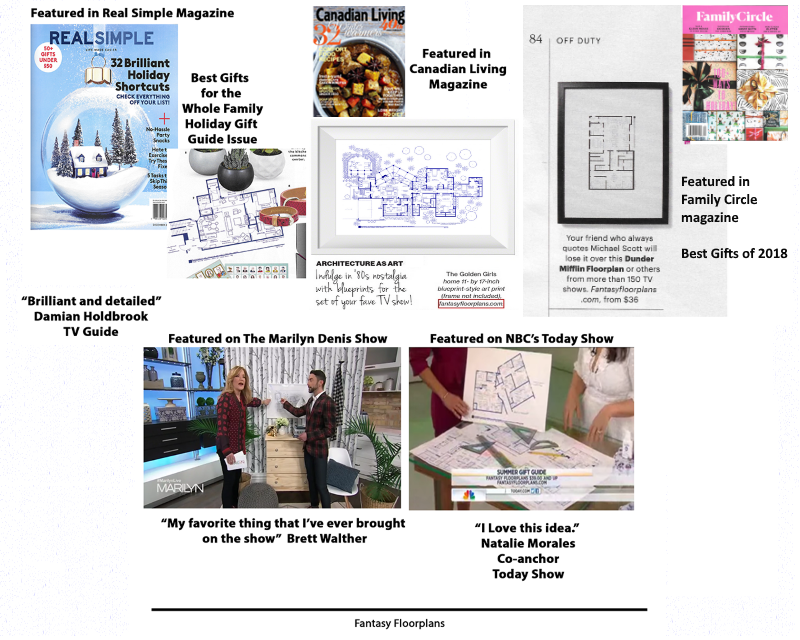1
/
of
2
Fantasy Floorplans
The Cosby Show House Floor Plan (2nd Floor)
The Cosby Show House Floor Plan (2nd Floor)
Regular price
$32.00 USD
Regular price
$36.00 USD
Sale price
$32.00 USD
Unit price
/
per
Shipping calculated at checkout.
Couldn't load pickup availability
This is my second story Cosby Show house layout of Clair Huxtable and Cliff Huxtable's brownstone home. It features four bedrooms and two full baths. They could have used another bath as Theo and the girls constantly bicker over access to the facilities. The master bedroom features a sitting area with fireplace and large bath.
Make it a complete set when you pair this with my Cosby family first floor!
This print is reproduced from my original and expertly hand-drafted drawing. Printed on archival, matte paper with fade resistant inks.
For more information about my prints and their packaging, please visit this page or scroll through the images above.
©Copyright Brandi Roberts. Copyright not transferable with sale.
Share


TV Show: The Cosby Show
Address: 10 Stigwood Ave, Brooklyn Heights, NY
Resident: Clair & Cliff Huxtable
Sku: cosbyshow2nd


