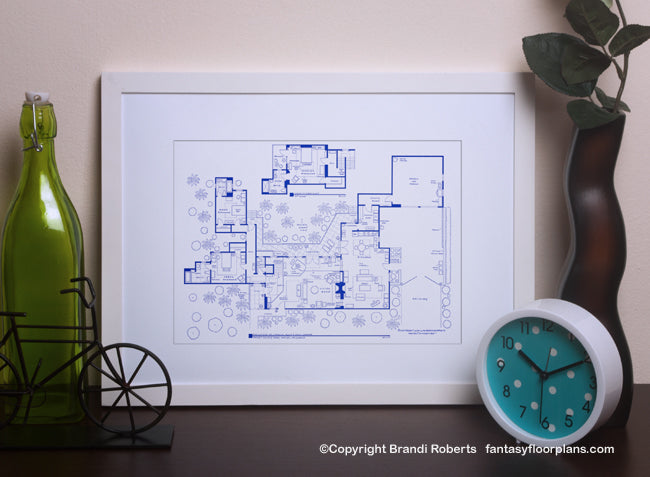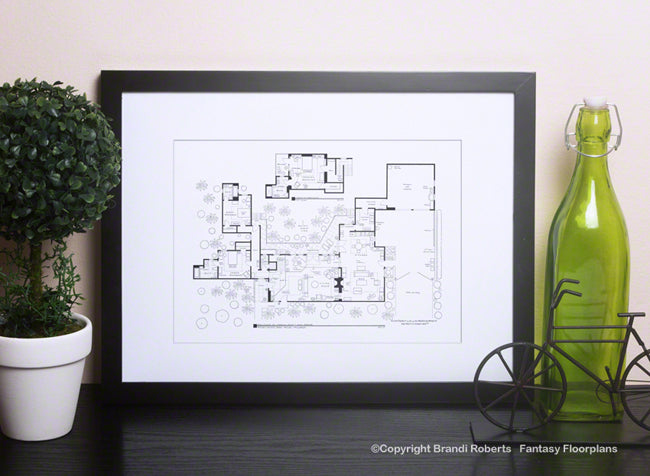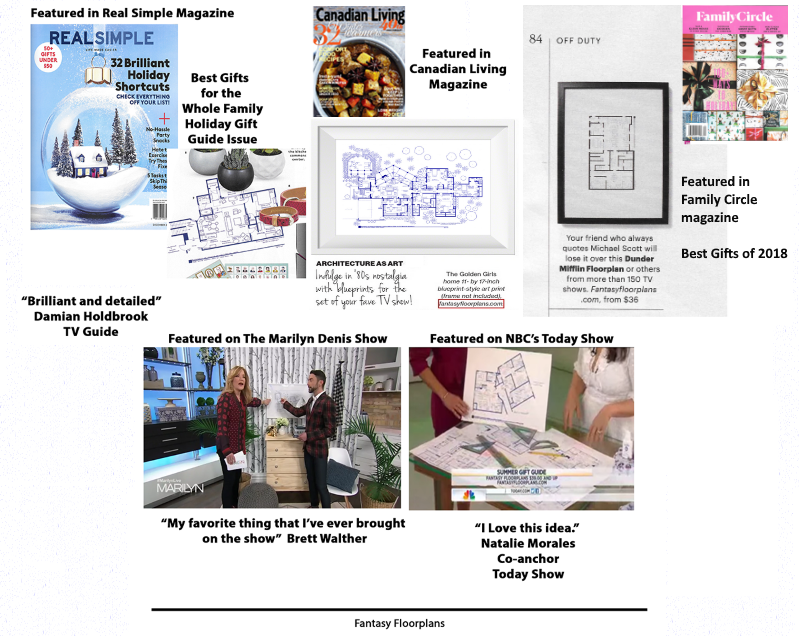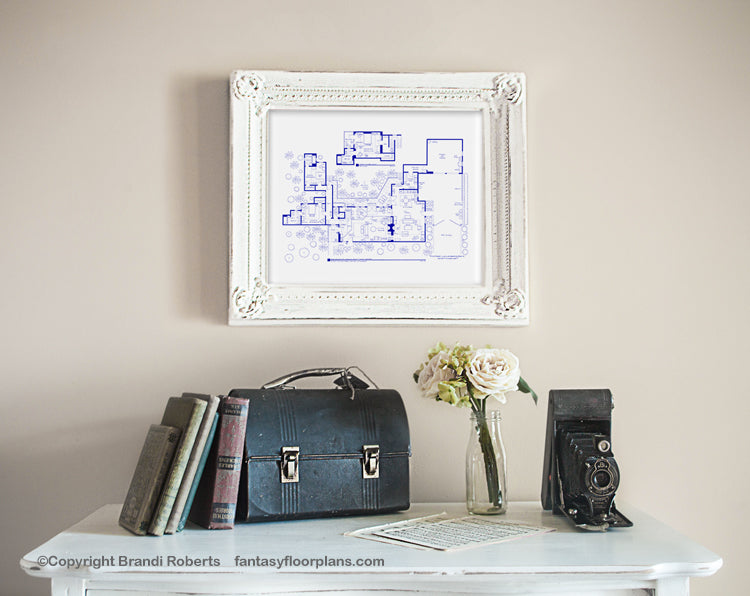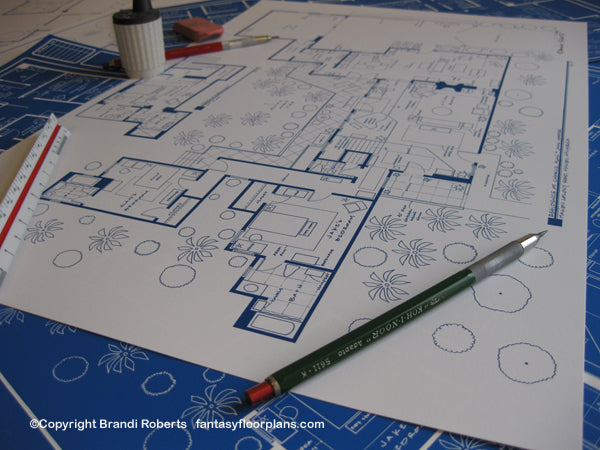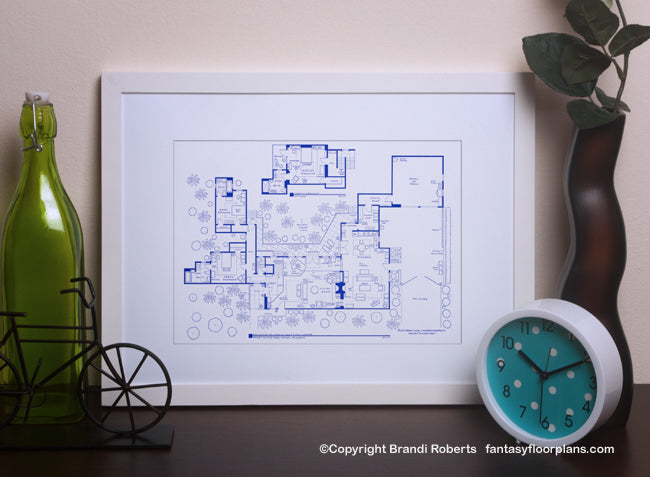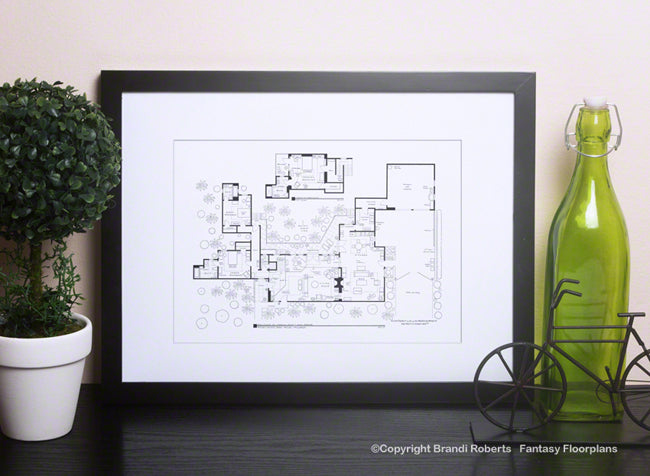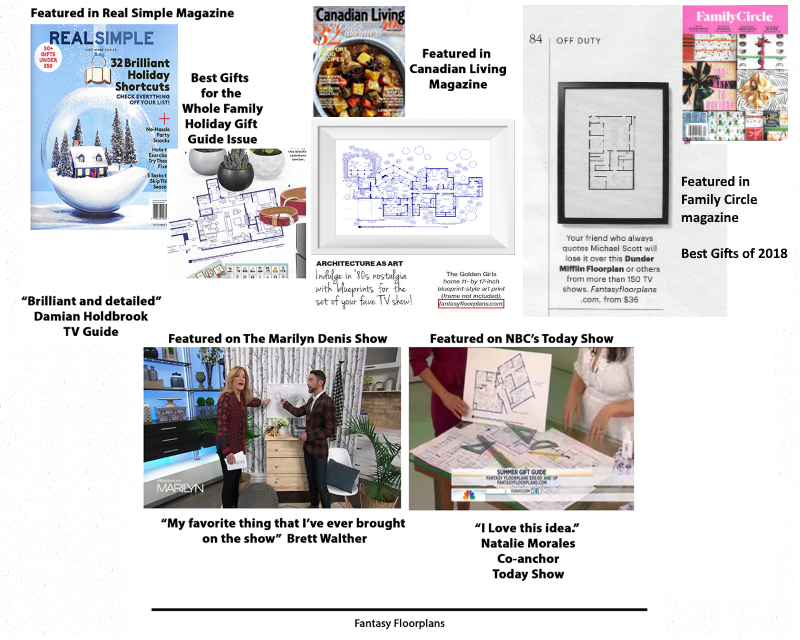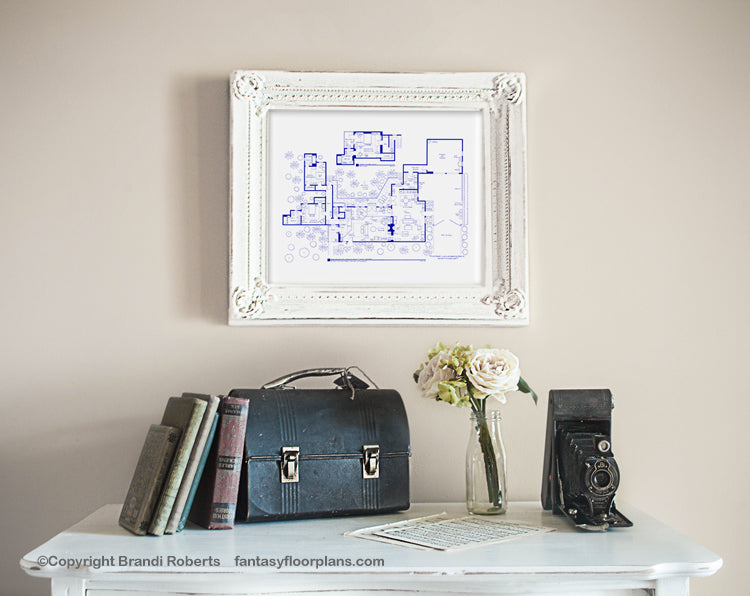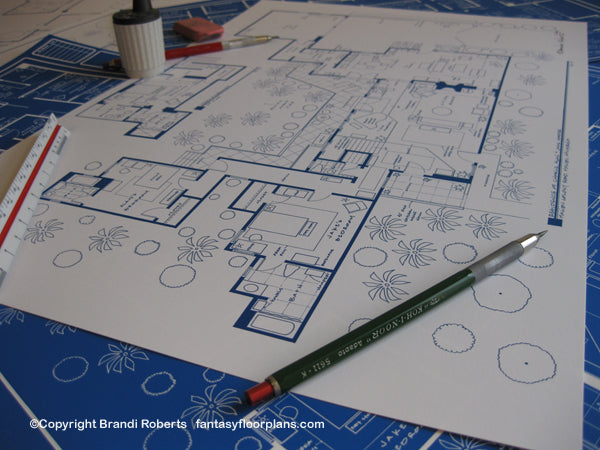Fantasy Floorplans
Two and a Half Men House Floor Plan
Two and a Half Men House Floor Plan
Couldn't load pickup availability
My Two and Half Men house floor plan for the lovely beachfront abode of Charlie Harper makes a great TV show gift or art for your walls! My Two and Half Men fictional floor plan features three bedrooms and 3.5 baths. Master suite upstairs features full bath, walk-in closet and balcony. Large living room with access to terrace features sweeping views of the ocean. Open floorplan kitchen and den make a great area for entertaining. Double car garage oddly faces the Pacific ocean. Lush tropical landscaping. My Two and Half Men house layout is detailed and completely hand-drawn and will look great in your home or office!
This print is reproduced from my original and expertly hand-drafted drawing. Printed on archival, matte paper with fade resistant inks.
For more information about my prints and their packaging, please visit this page or scroll through the images above.
Share
