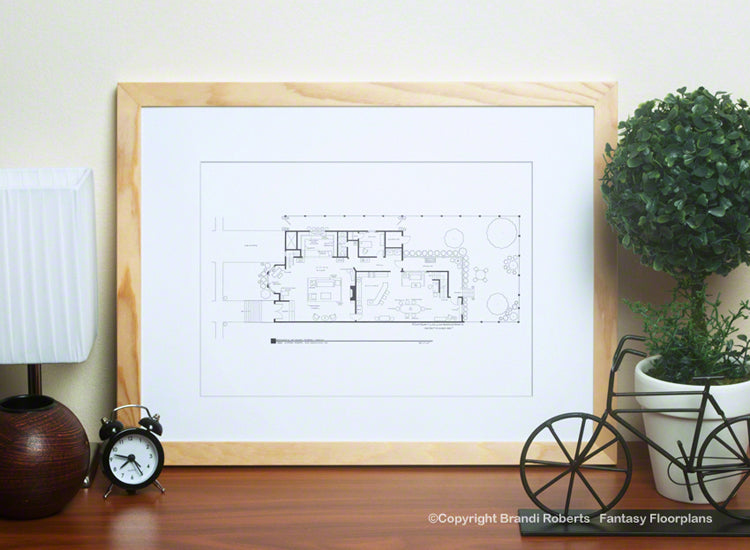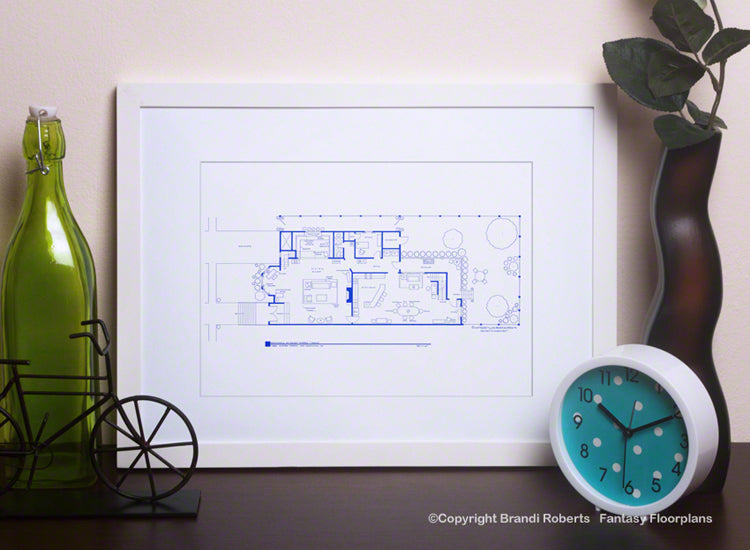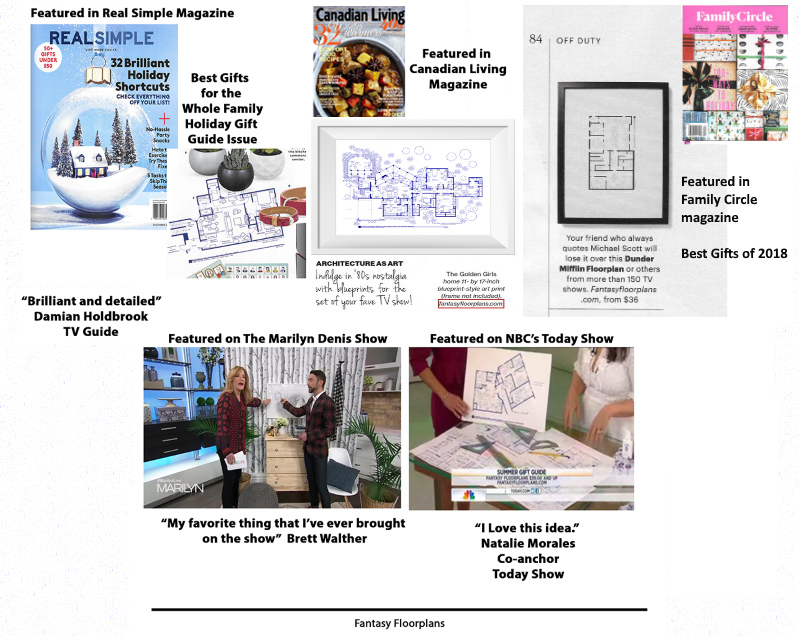Fantasy Floorplans
Full House Floor Plan
Full House Floor Plan
Couldn't load pickup availability
If you ever wondered what the Full House floor plan looked like -- I've made up some answers! My Full House floor plan makes a cool gift for kids, adults and anyone who watches the show! My first floor of the Danny Tanner house layout features a large living room with a separate library area, an open kitchen with dining area, a study, a powder room and a large rear porch. You'll find the kids' chalkboard and rocking horse in the living area along with a plaid sofa and drapes. Display my Full House floor plan in your home or office and you'll have a piece of art that no one can resist looking at!
Don't forget to check-out my other fictional floor plans here!
This print is reproduced from my original and expertly hand-drafted drawing. Printed on archival, matte paper with fade resistant inks.
For more information about my prints and their packaging, please visit this page or scroll through the images above.
Share






