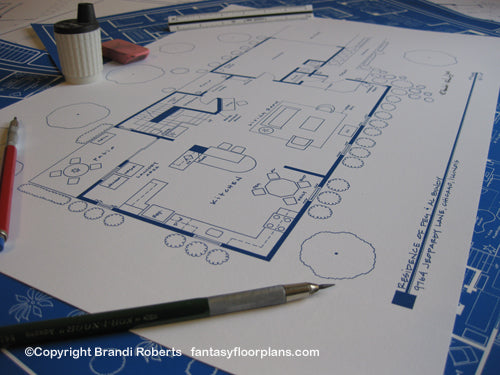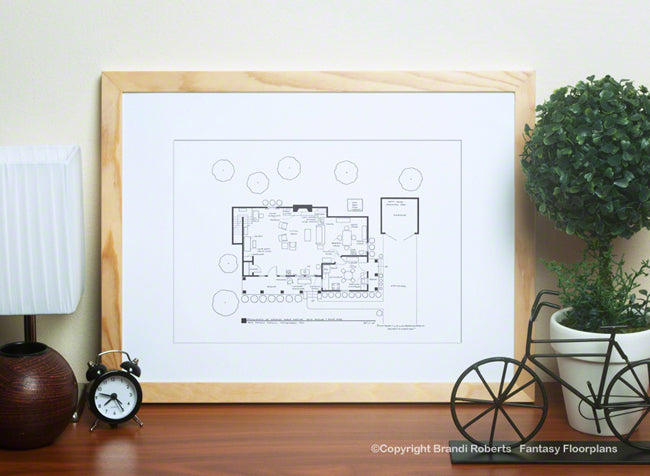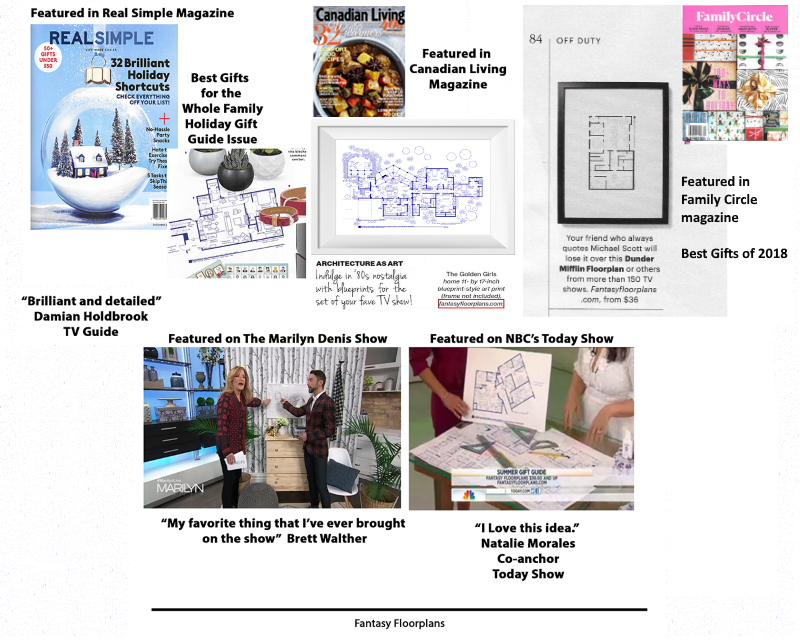Fantasy Floorplans
Married with Children House Floor Plan (1st Floor)
Married with Children House Floor Plan (1st Floor)
Couldn't load pickup availability
My expertly drawn, fictional Married with Children house floorplan for Peg and Al Bundy is a classic ranch style home and features a large living room, eat-in kitchen and laundry area. Located at 9764 Jeopardy Lane in Chicago, Illinois, it features two sets of sliding doors to two patios. The garage features a half bath decorated entirely in pink by Peg. As Al might say, a man's home is his castle.
You'll find I've noted the entire Bundy family at the kitchen table: Peg Bundy, Al Bundy, Bud Bundy and Kelly Bundy. My Married with Children house floorplan is a great conversation starter and makes for entertaining wall art!
Pair with Peg and Al's second floor for the complete set!
This print is reproduced from my original and expertly hand-drafted drawing. Printed on archival, matte paper with fade resistant inks.
For more information about my prints and their packaging, please visit this page or scroll through the images above.
Share






