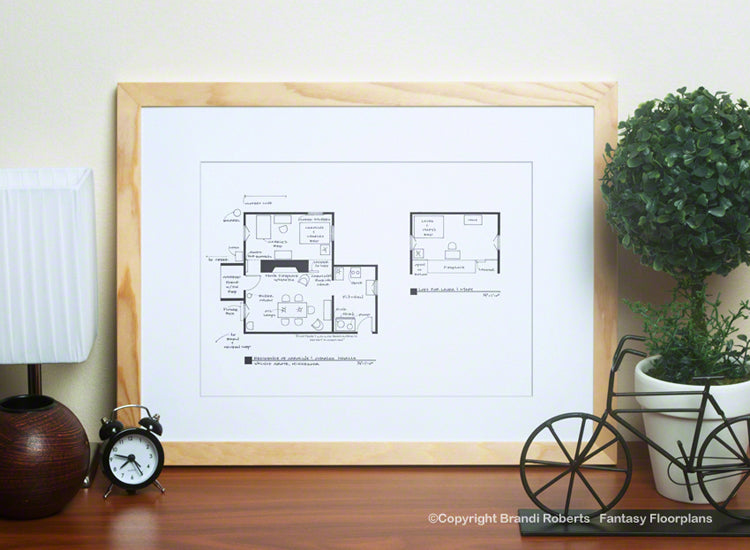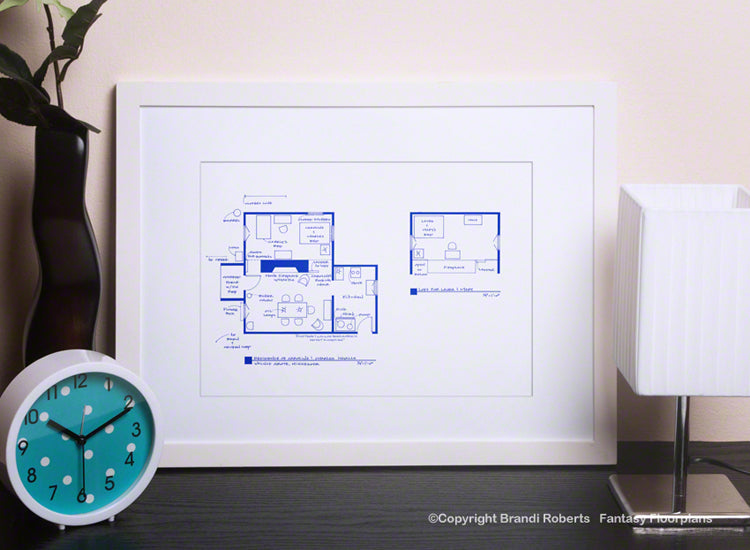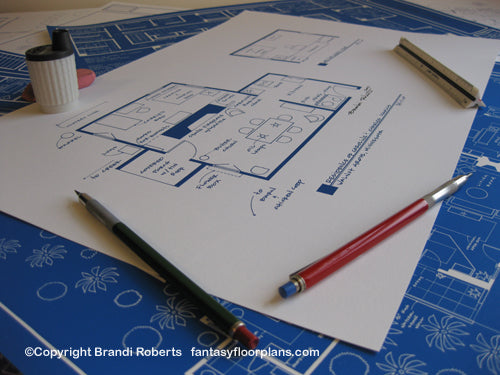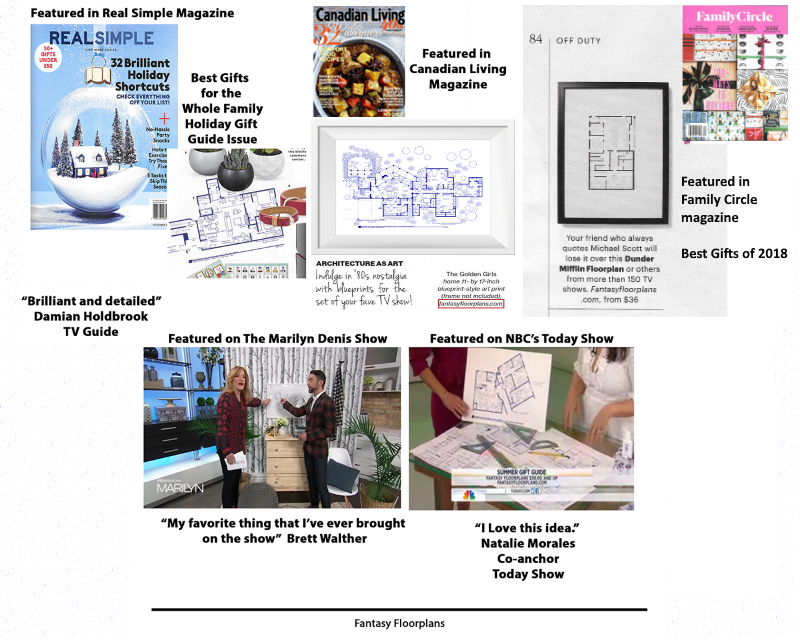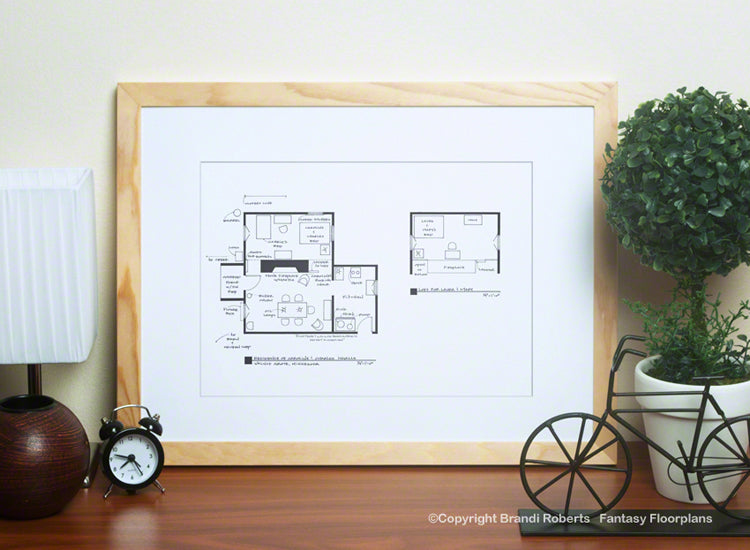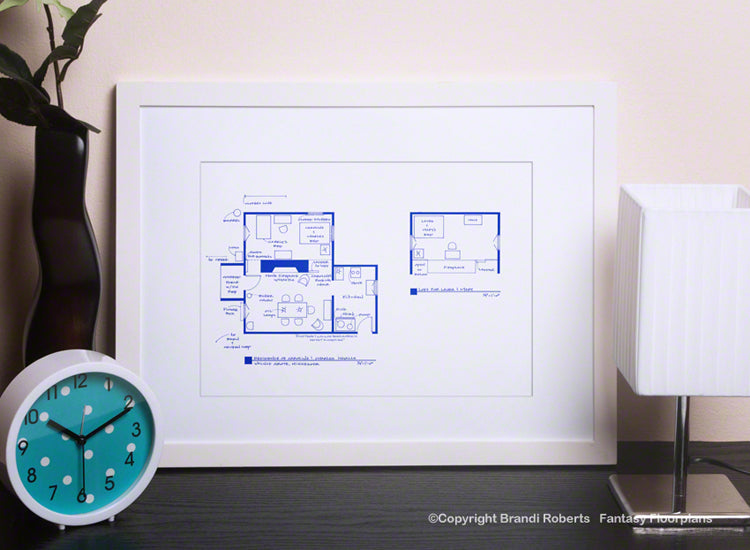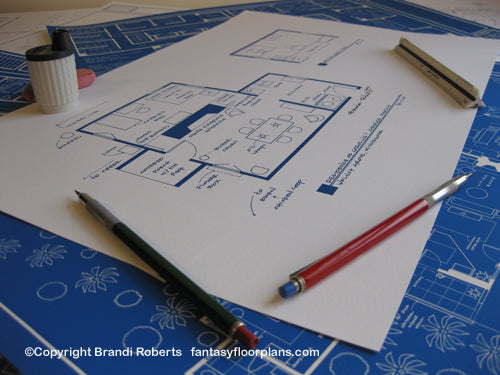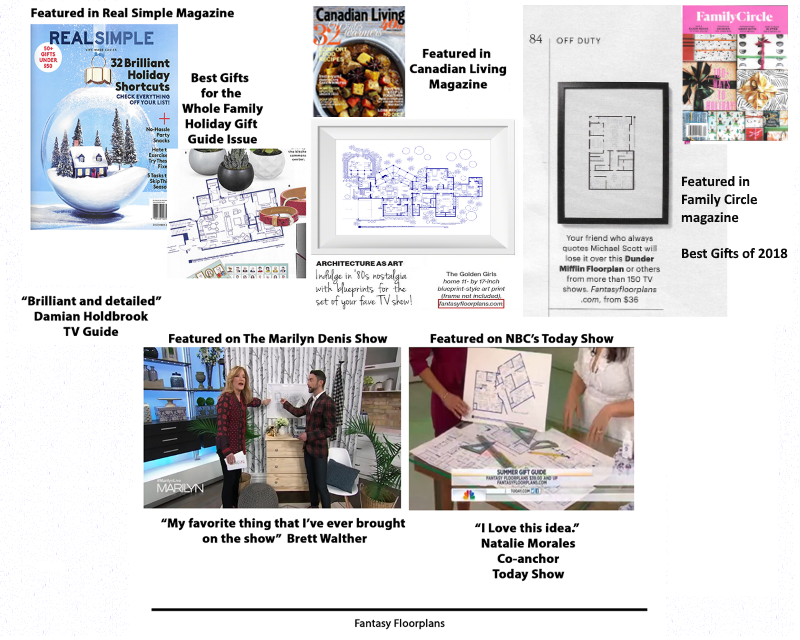Fantasy Floorplans
Little House on the Prairie Floor Plan
Little House on the Prairie Floor Plan
Couldn't load pickup availability
Welcome to my primitive Little House on the Prairie house floor plan of Caroline and Charles Ingalls' Walnut Grove log cabin. Their log cabin features an open dining/living area with stone fireplace. There's a kitchen with well pump. A ground floor bedroom area and loft for Laura Ingalls and Mary Ingalls. The windows have shutters to keep out the cold winter chill from the prairie. If you need directions to the creek, just follow my arrow. And if you need to hang wet clothes after washing them in the creek, there's a clothes line right next to the cabin. My Little House on the Prairie house floor plan is a wonderful gift and sure to delight any TV watcher who loves the show!
This print is reproduced from my original and expertly hand-drafted drawing. Printed on archival, matte paper with fade resistant inks.
For more information about my prints and their packaging, please visit this page or scroll through the images above.
Share
