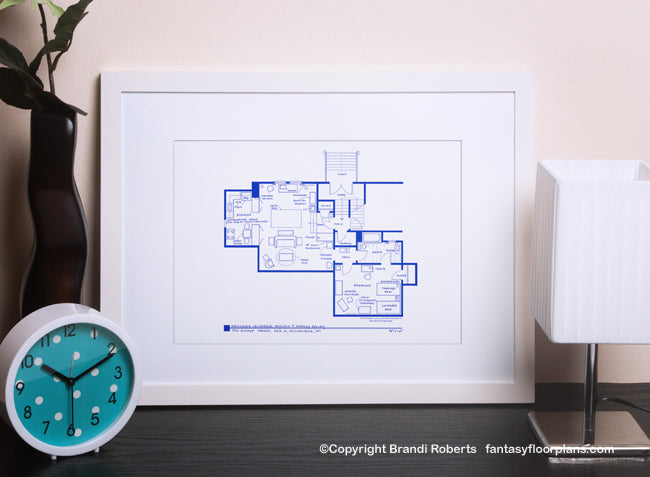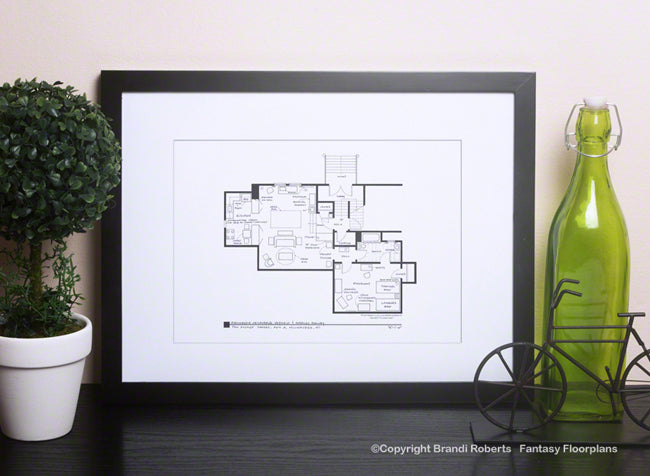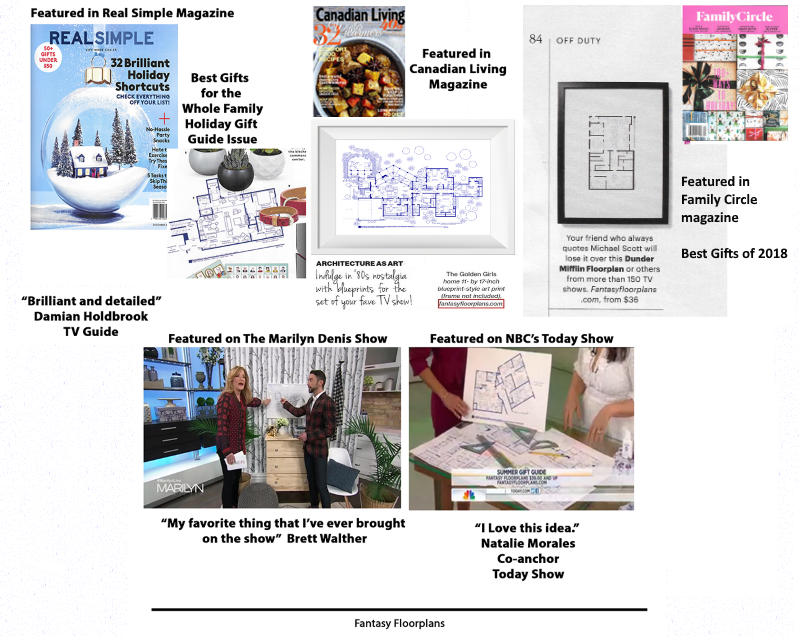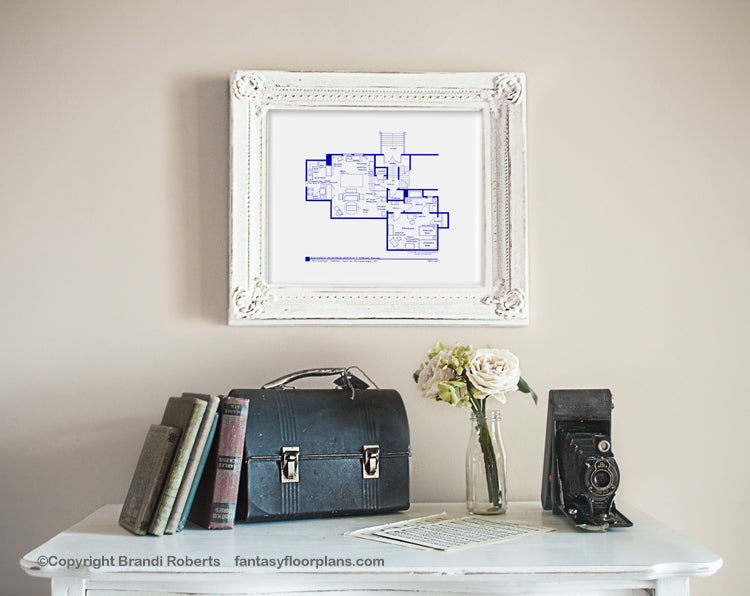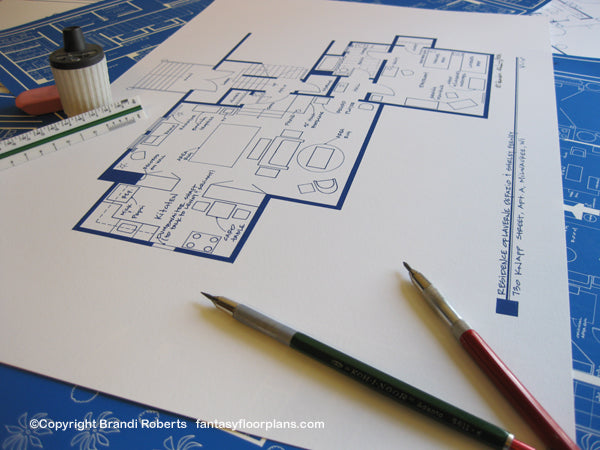Fantasy Floorplans
Laverne and Shirley Apartment Floor Plan
Laverne and Shirley Apartment Floor Plan
Couldn't load pickup availability
My Laverne and Shirley apartment floor plan is a fun gift for sisters, best friends or family who love the TV show! Welcome to my humble basement apartment floor plan for Laverne DeFazio and Shirley Feeney. In the bedroom, you'll find twin beds along with BooBoo kitty. In the kitchen, the girls talk to Lenny and Squiggy through the dumbwaiter shaft. In the fridge, there is plenty of milk and pepsi for Laverne. These girls were workin' hard to make their dream come true. My Laverne and Shirley apartment floor plan is sure to delight and makes a fun gift for your sister, your best friend or your family!
This print is reproduced from my original and expertly hand-drafted drawing. Printed on archival, matte paper with fade resistant inks.
For more information about my prints and their packaging, please visit this page or scroll through the images above.
Share
