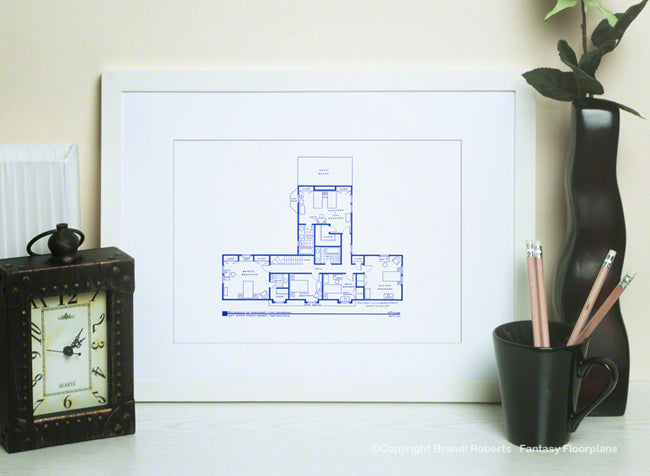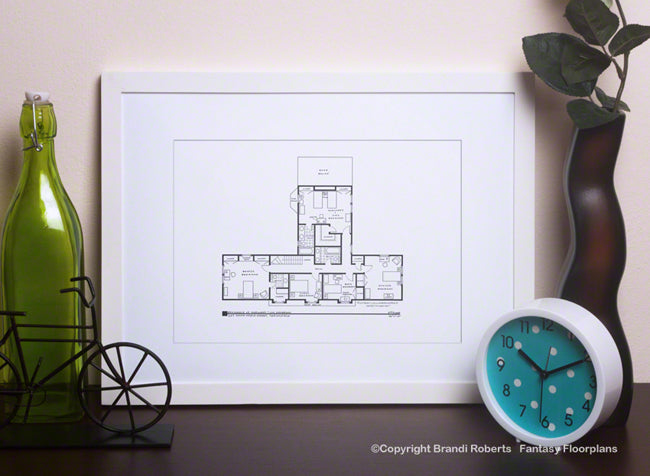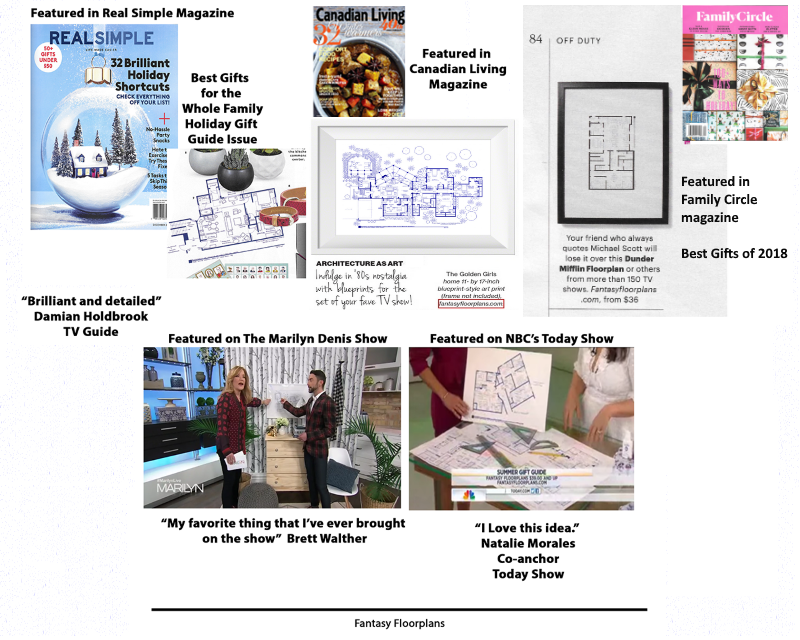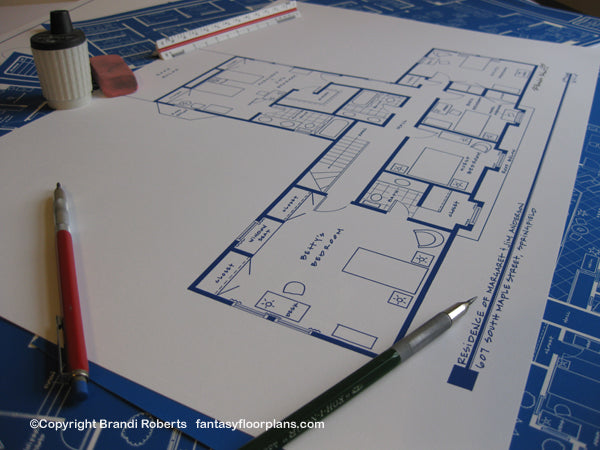Fantasy Floorplans
Father Knows Best House Floor Plan (2nd Floor)
Father Knows Best House Floor Plan (2nd Floor)
Couldn't load pickup availability
This is my fictional second story floorplan of Margaret and Jim Anderson's classic all American home of Father Knows Best. There are five bedrooms and 2.5 baths. Betty, Bud and Kathy each have their own rooms though I'd say Bud was shafted as his is by far the smallest. Betty's room features an en-suite half bath and closet with window. The master bedroom features a large walk-in closet and spacious bath. There is also a small guest room that could also be used as a study.
My fictional floor plan for the Anderson's first floor can be found here. Buy them together and you'll be amazed at how much conversation they generate!
This print is reproduced from my original and expertly hand-drafted drawing. Printed on archival, matte paper with fade resistant inks.
For more information about my prints and their packaging, please visit this page or scroll through the images above.
Share








