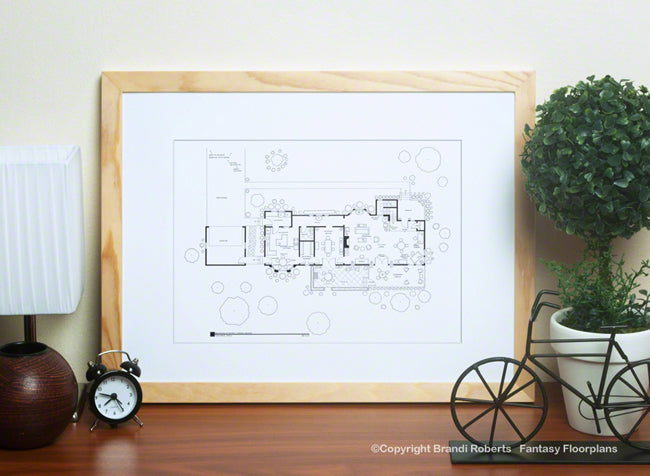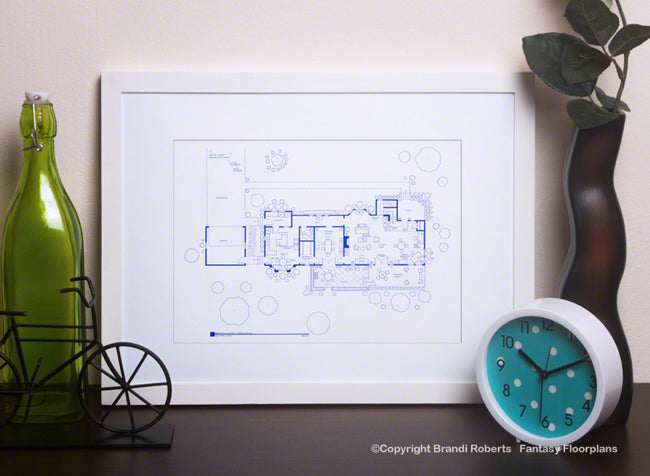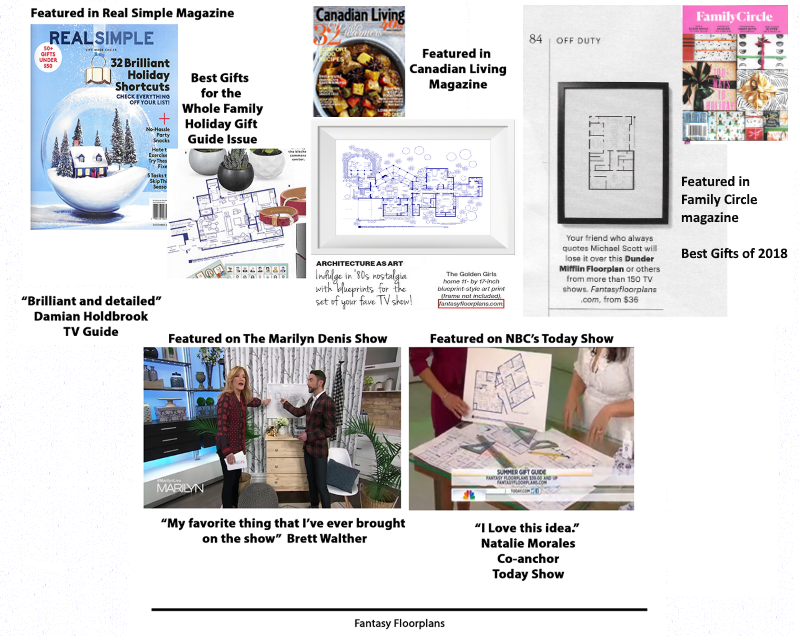Fantasy Floorplans
Family Ties Floor Plan: Keaton House (1st Floor)
Family Ties Floor Plan: Keaton House (1st Floor)
Couldn't load pickup availability
If you need a unique Family Ties related gift or poster then look no further than my expertly hand-drawn Family Ties house floor plan! Elyse and Steven Keaton's first floor features a large living area, dining room, kitchen with breakfast area, butler's pantry and garage. There is also a patio and screened porch where the family enjoys their lush landscaping during the warm summer months. In the living area you'll find Elyse's drafting table, Alex's Wall Street Journal and Mallory's fashion magazines. In the kitchen is Alex's Richard Nixon lunch box. I've provided the general direction of WKS TV station, Harding High School, Leland University and Grant College. My Family Ties house layout is a unique piece of art to display in your home or office; and it makes a wonderful gift for TV lovers!
This poster is reproduced from my original and expertly hand-drafted drawing. Printed on archival, matte paper with fade resistant inks.
For more information about my prints and their packaging, please visit this page or scroll through the images above.
Share






