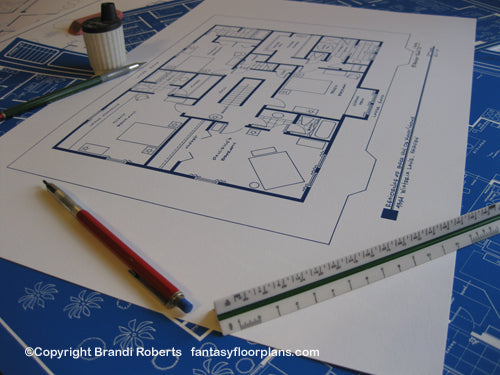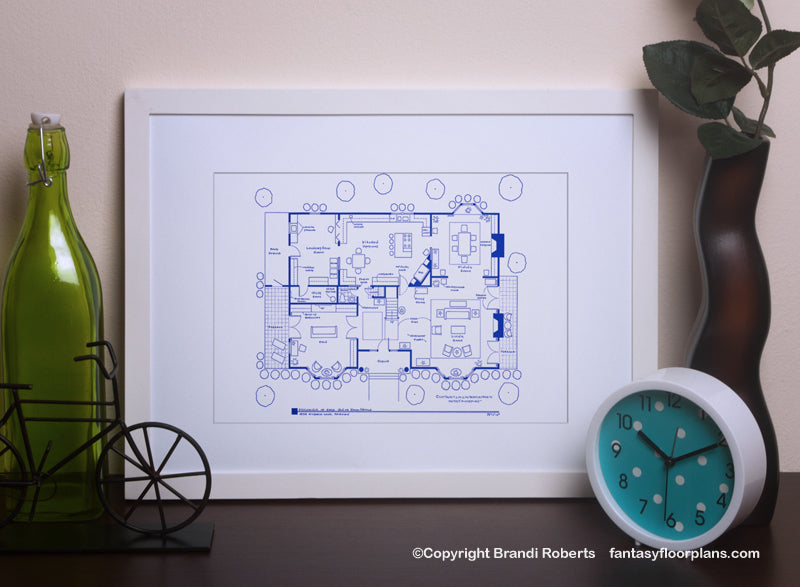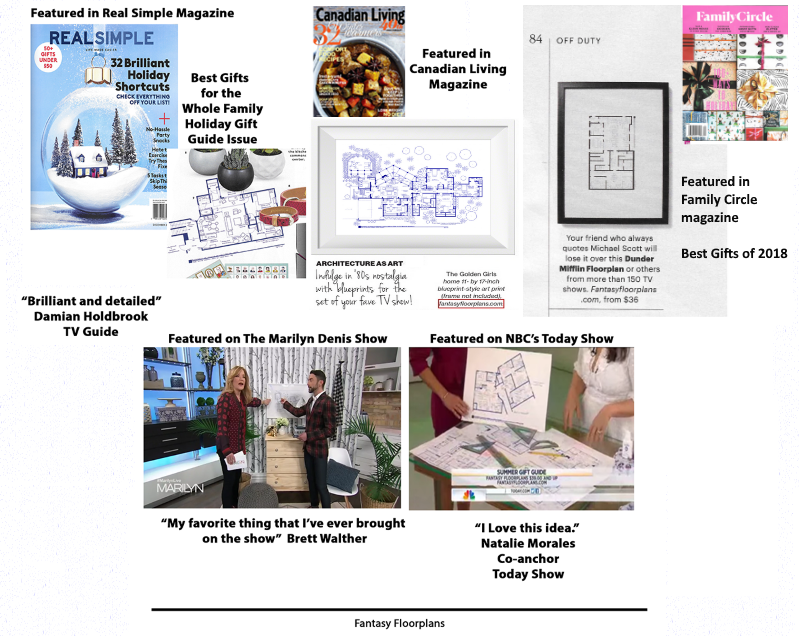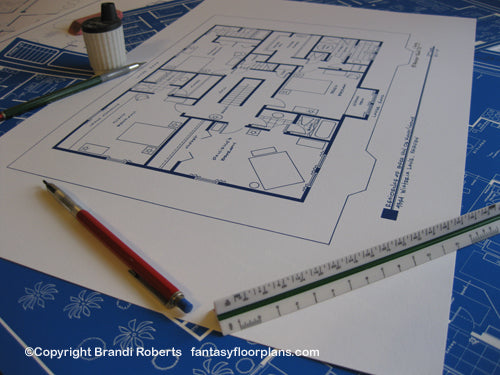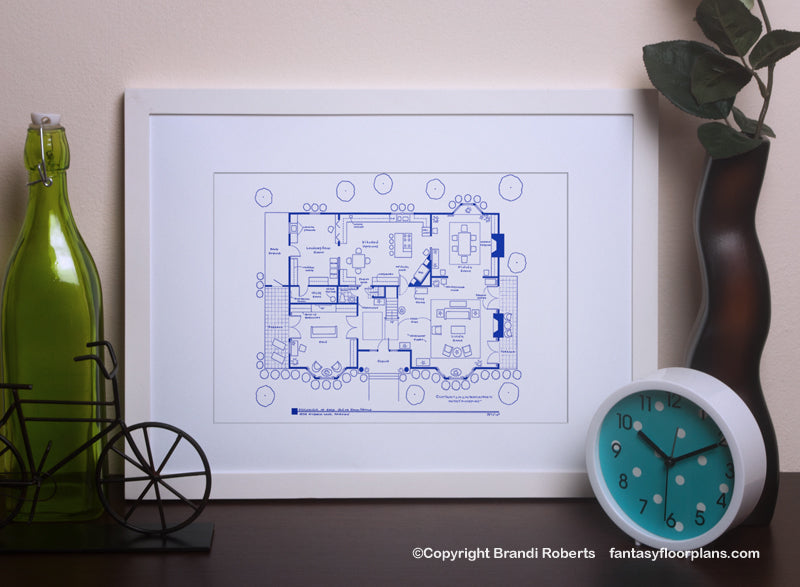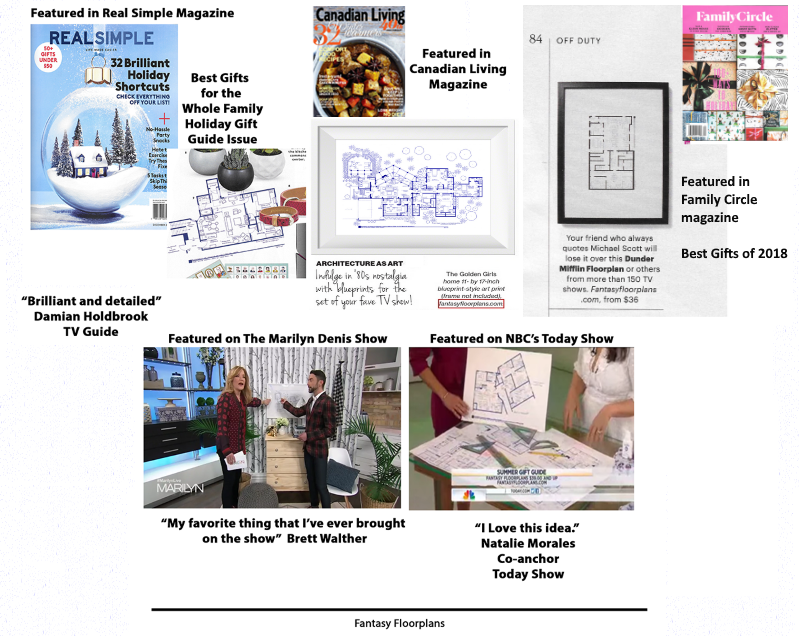Use code "25off" for 25% off any order. Use code "40off" for 40% off $45 or more. Ends 12-20-25
Fantasy Floorplans
Bree Van De Camp House Floor Plan: 2nd Floor
Bree Van De Camp House Floor Plan: 2nd Floor
Couldn't load pickup availability
My Bree Hodge Van de Kamp house blueprint is sure to amuse and delight anyone who loves Desparate Housewives! This is my second story floor plan for Bree Hodge's house layout. It features four bedrooms -- each with its own bath. The master suite is designed for a diva. It includes a spa tub, walk-in shower and a massive closet featuring Bree's vast collection of matching sweater sets. Featuring incredible detail, my blueprint for Bree's Wisteria Lane home is a great conversation starter and gift!
My fictional floor plan for the first floor of Bree's too perfect Wisteria Lane home can be found here.
This print is reproduced from my original and expertly hand-drafted drawing. Printed on archival, matte paper with fade resistant inks.
For more information about my prints and their packaging, please visit this page or scroll through the images above.
Share
