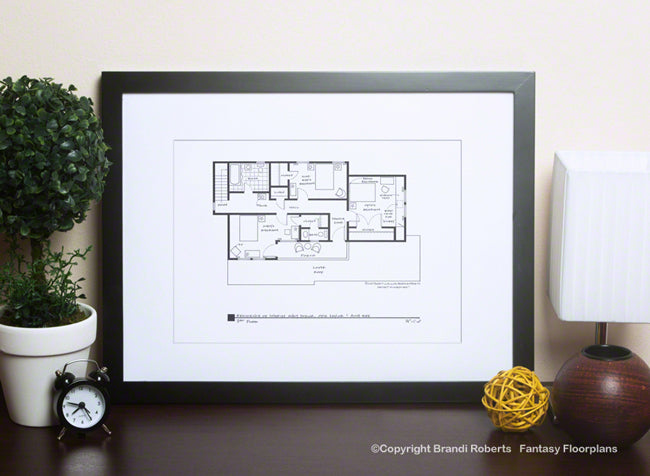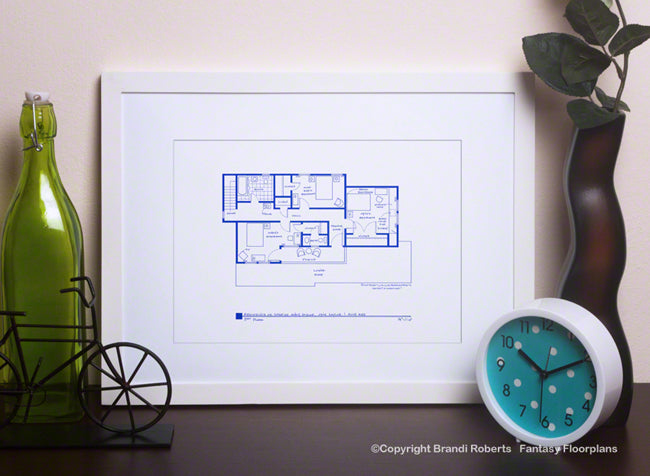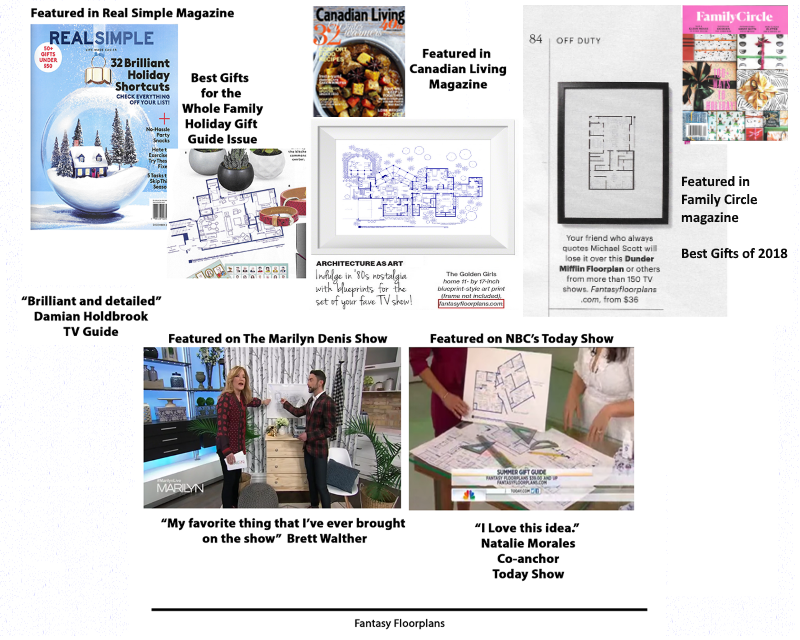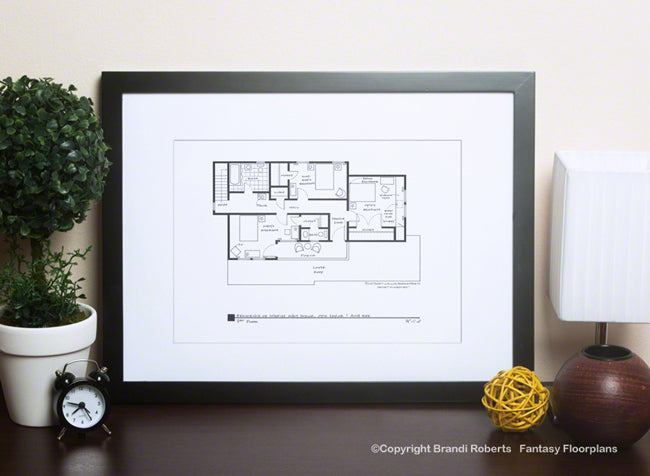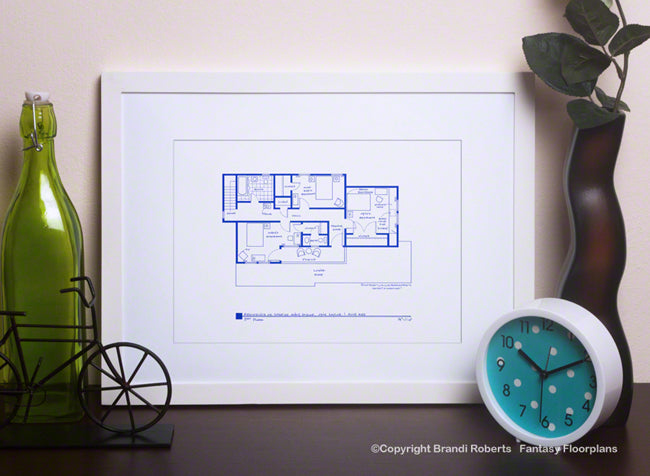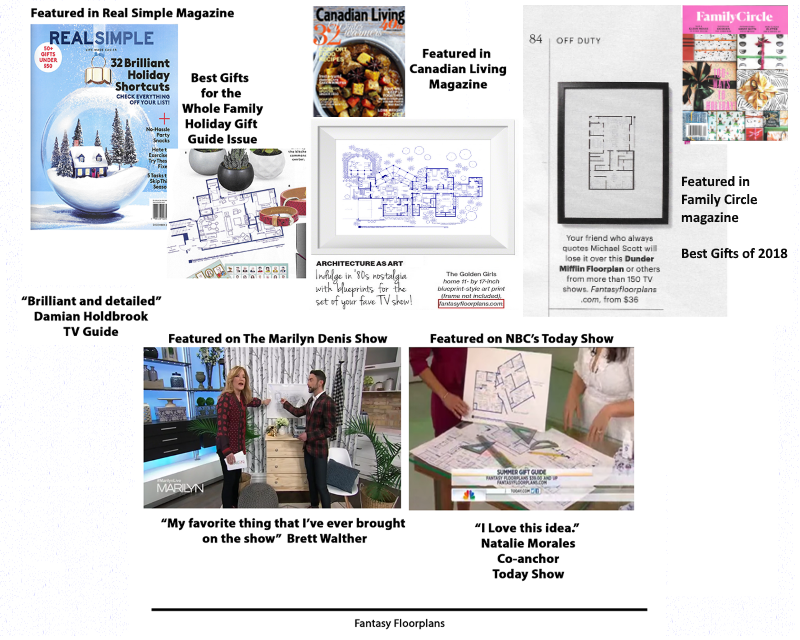Use code "25off" for 25% off any order. Use code "40off" for 40% off $45 or more. Ends 12-20-25
Fantasy Floorplans
Charmed Halliwell Manor Blueprints (2nd Floor)
Charmed Halliwell Manor Blueprints (2nd Floor)
Couldn't load pickup availability
Do you need a Charmed TV show gift? Then look no further than my detailed, fictional Halliwell Manor floor plan for Charmed in San Francisco! This is the second floor of Halliwell Manor from Charmed which features three bedrooms, two baths and Gram's sewing room. Prue's bedroom features a large master bath and balcony. My expertly hand-drawn second floor of the Halliwell Manor floor plan in San Francisco contains incredible detail and is completely drafted by hand! My Halliwell Manor house floor plan for Charmed makes a great conversation piece or gift for anyone who loved the show!
For more information about my prints and their packaging, please visit this page or scroll through the images above.
©Copyright Brandi Roberts. Copyright is not transferable with sale.
Sample image.
Share
