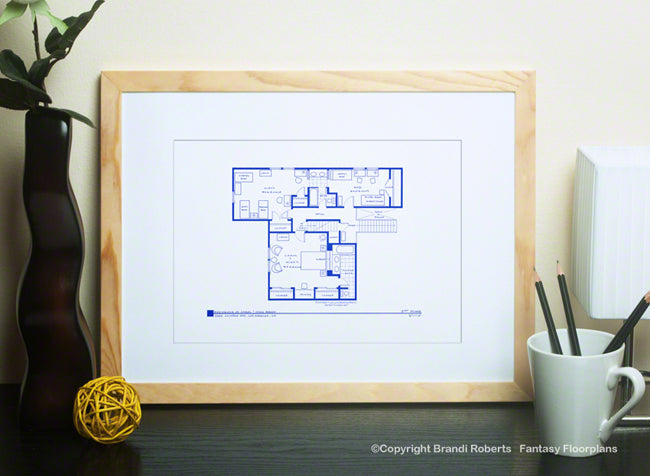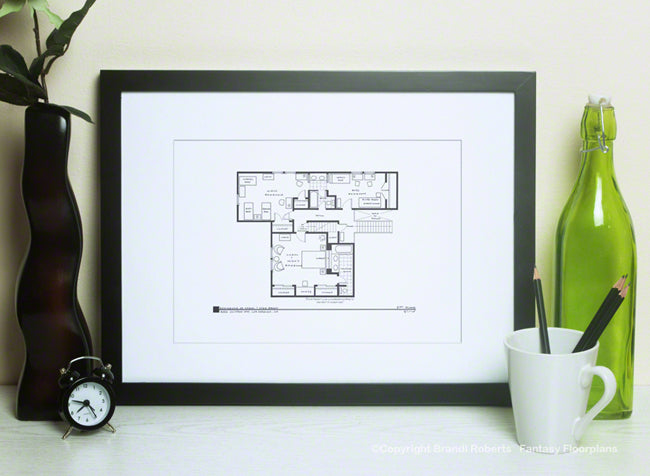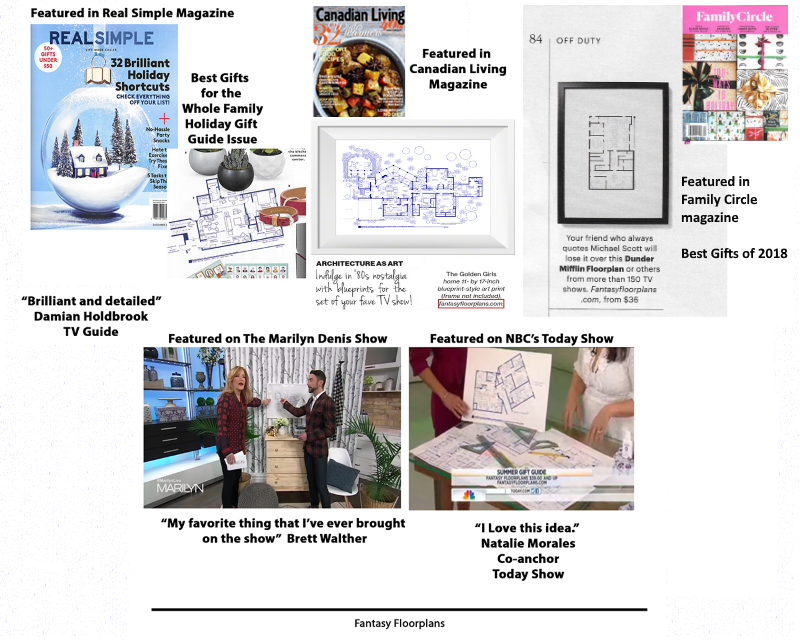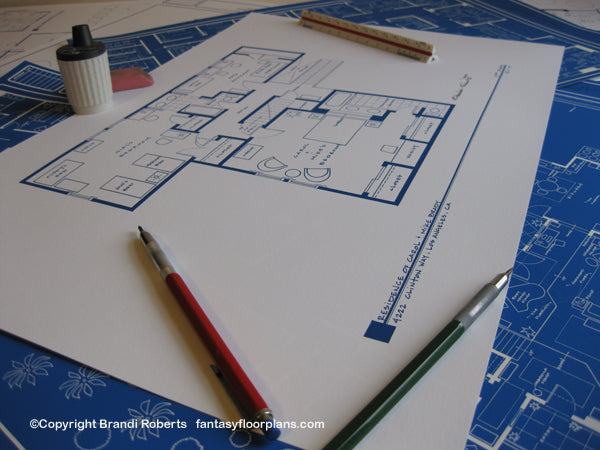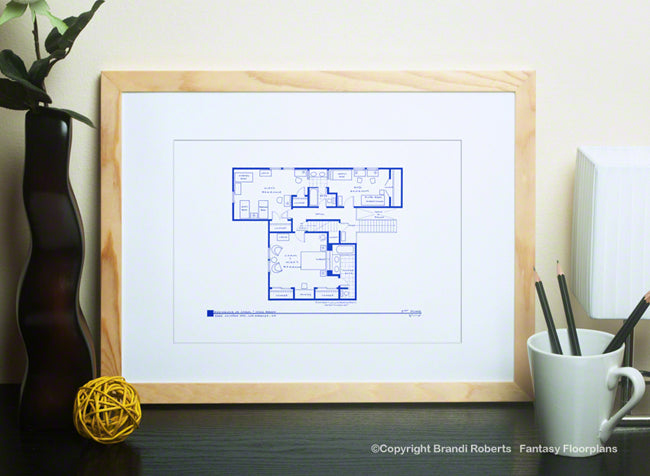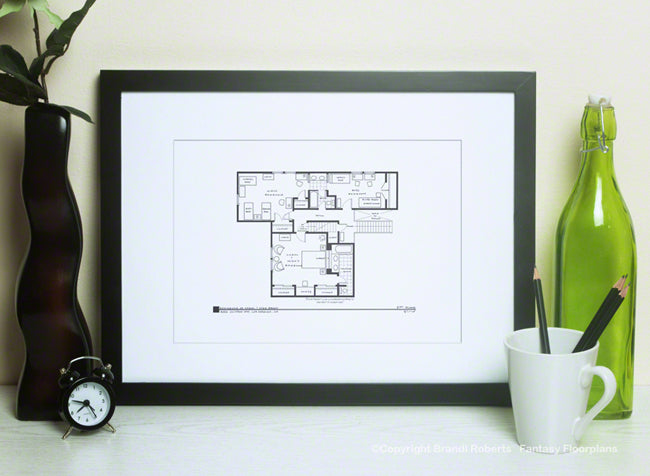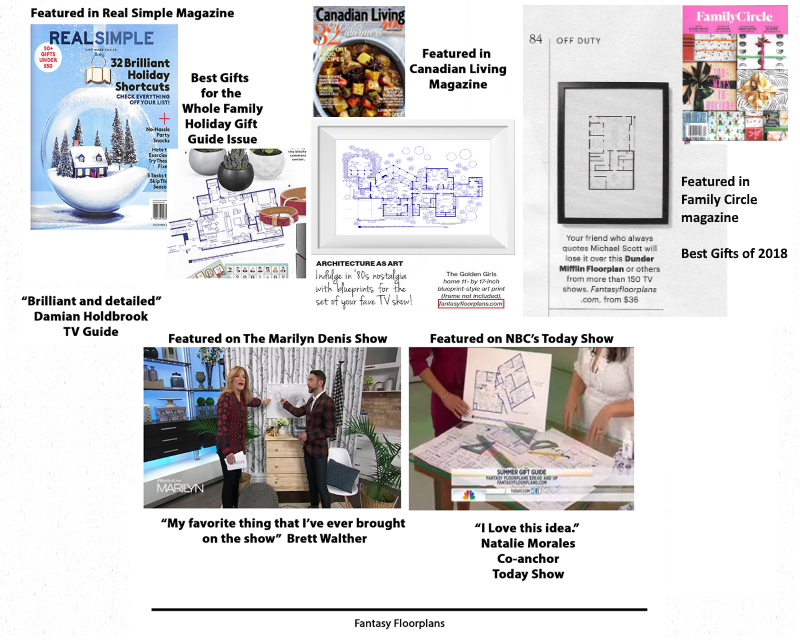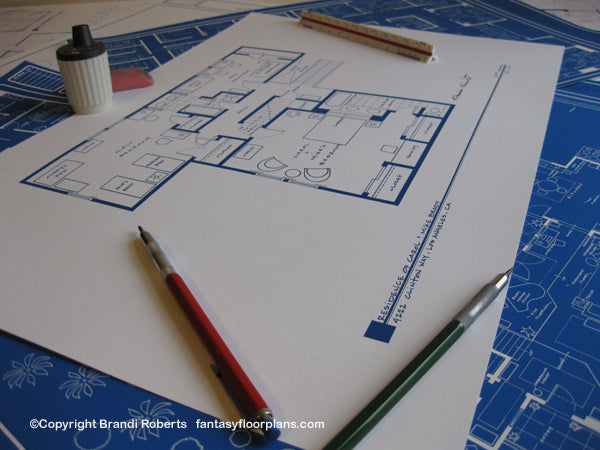Fantasy Floorplans
The Brady Bunch House Floor Plan: 2nd Floor
The Brady Bunch House Floor Plan: 2nd Floor
Couldn't load pickup availability
My Brady Bunch house floor plan is a unique Christmas gift for architects! This is my Brady Bunch house layout for Carol Brady and Mike Brady's second floor. Their four bedroom, three bath home is modest but contemporary for it's time. On this floor, you'll find three bedrooms and two full baths. The boy's room features a bed for Greg and bunk beds for Bobby and Peter. The girl's room includes a bed from Cindy, Jan and Marsha. The kids share a Jack and Jill bath. I'm not sure how six kids shared one bath but I imagine they must have used the first floor bath next to Alice's bedroom. I've included stairs up to the attic. Carol and Mike's spacious bedroom features his and hers closets with a vanity in-between and a large master bath. You'll not find a more unique gift for an architect!
Purchase with my Brady Bunch house layout for their first floor for the complete set!
This print is reproduced from my original and expertly hand-drafted drawing. Printed on archival, matte paper with fade resistant inks.
For more information about my prints and their packaging, please visit this page or scroll through the images above.
Share
