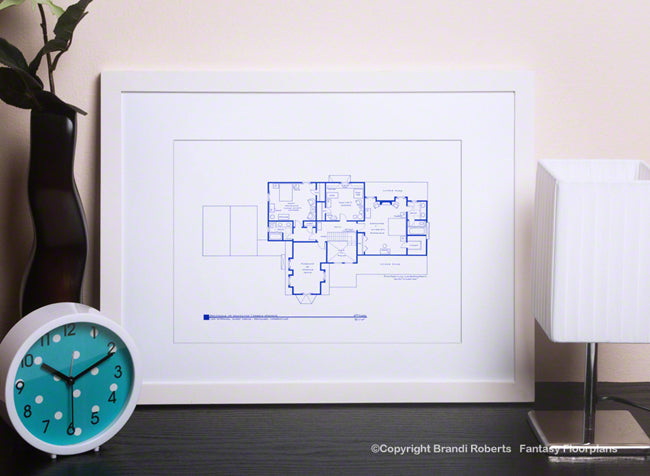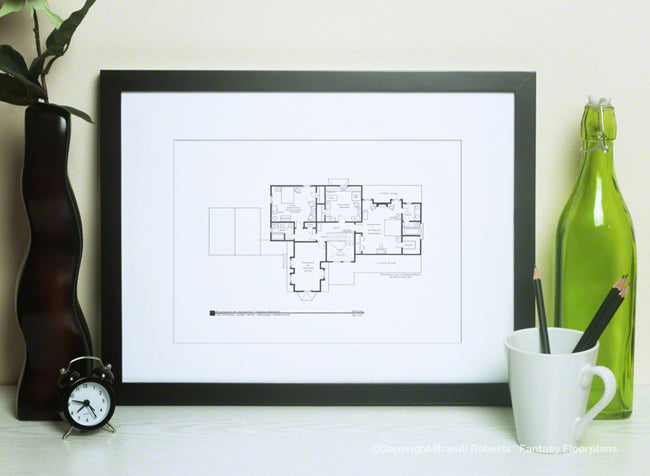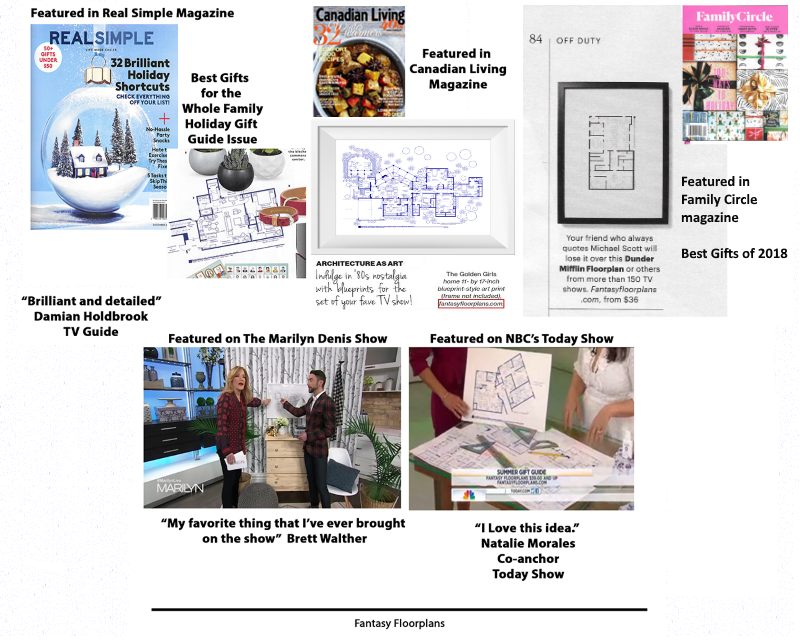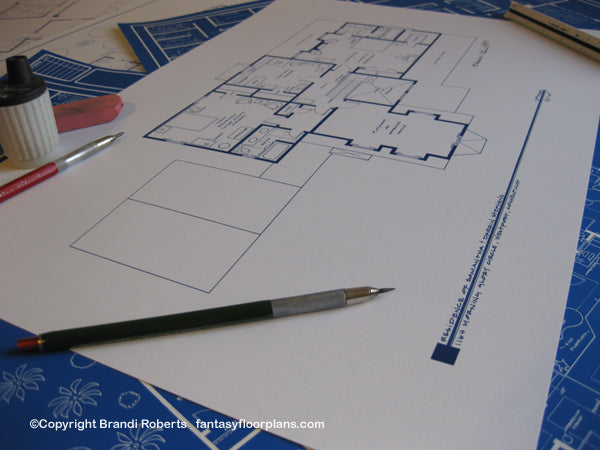Fantasy Floorplans
Bewitched House Floor Plan: 2nd Floor
Bewitched House Floor Plan: 2nd Floor
Couldn't load pickup availability
My Bewitched house floor plan is a cool Christmas gift for kids, grown-ups and anyone who loves Bewitched! If I were Samantha Stephens I would have been able to twitch my nose and have this floorplan appear. America's favorite witch from Bewitched is living the dream in the sitcom suburbs in an adorable two story home. This is my Bewitched house floor plan for the second story and features three bedrooms, two full baths and a playroom. Darrin and Samantha enjoy a large master suite with a fireplace and large windows. They also have a large master bath and walk-in closet. Down the hall you'll find Tabitha's nursery, a guest bedroom (later Adam's nursery) and a full bath. There's also a small spare room which could be used for storage or a playroom.
Don't forget about the first floor -- you can find Samantha and Darrin Stephens' first floor plan here. Twitch your nose and buy them together for the complete set! A perfect way to spark dialogue on your home or office walls! My Bewitched house floor plan is the ultimate cool Christmas gift for any TV lover!
This print is reproduced from my original and expertly hand-drafted drawing. Printed on archival, matte paper with fade resistant inks.
For more information about my prints and their packaging, please visit this page or scroll through the images above.
©Copyright Brandi Roberts. Copyright is not transferable with sale.
Share








