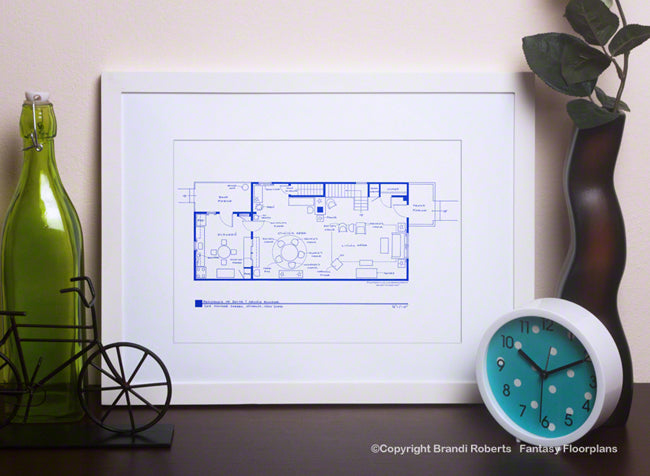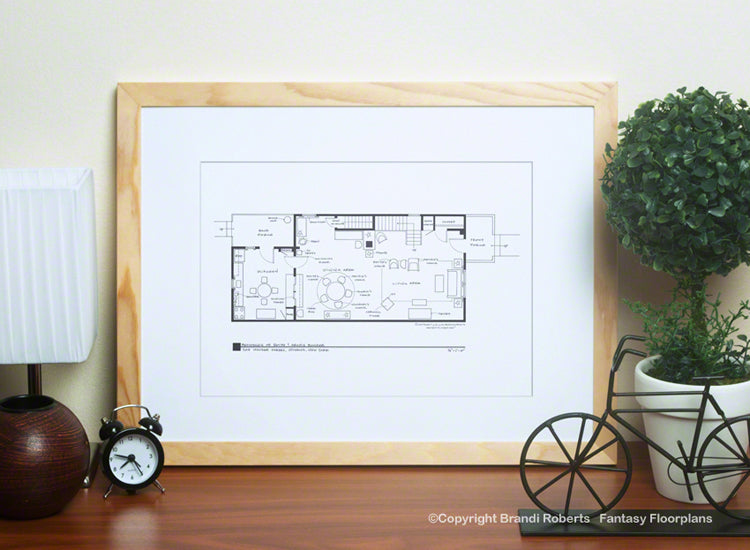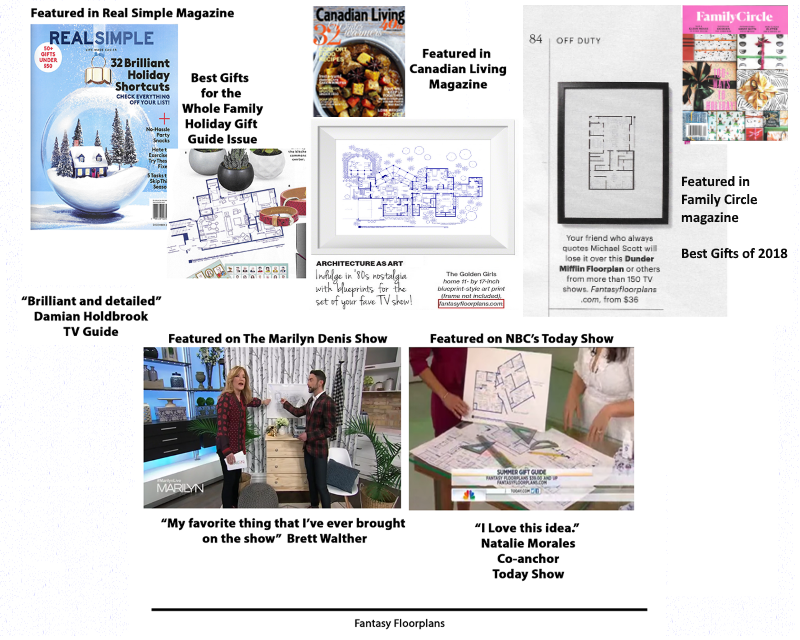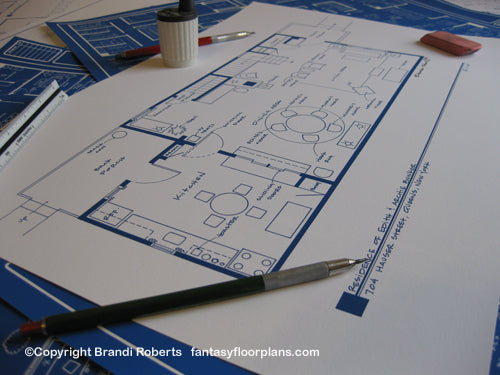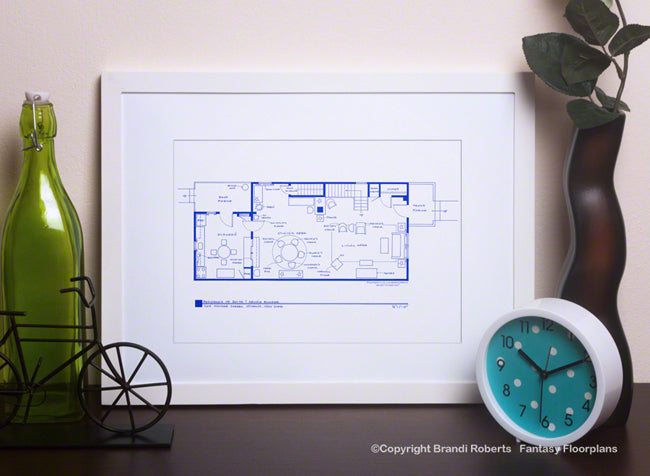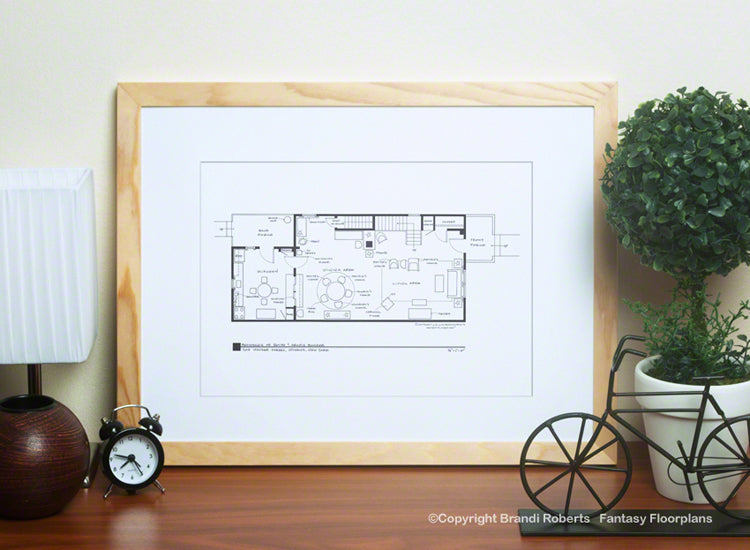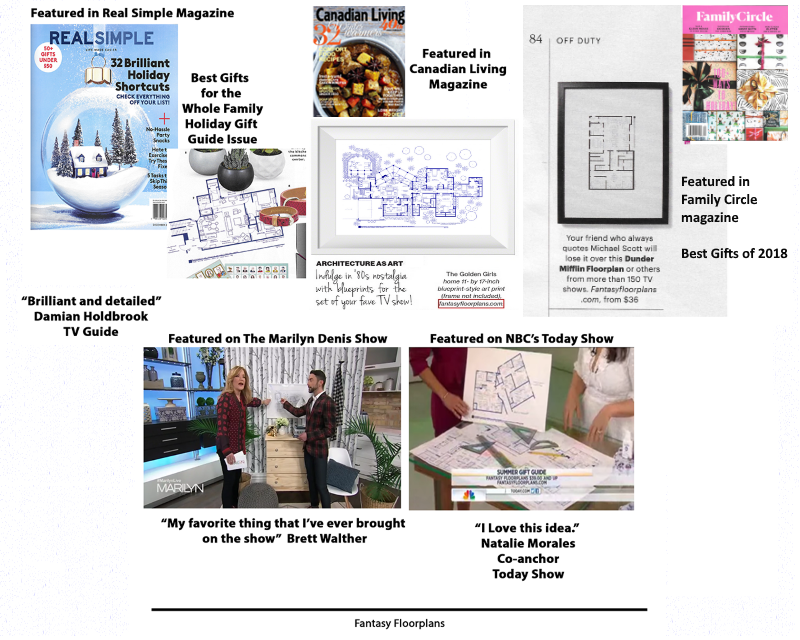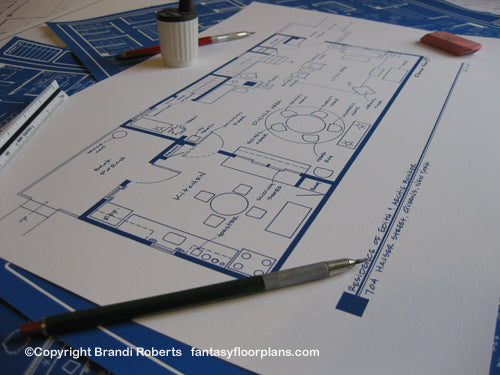Take an extra 25% off orders of $98 or more with code: savemore
Fantasy Floorplans
All in the Family House Layout: 1st Floor
All in the Family House Layout: 1st Floor
Couldn't load pickup availability
My first story All in the Family house layout of Edith & Archie Bunker's Queens, New York home makes a great gift for grandma and grandpa TV lovers! Of course, I had to note Archie and Edith's iconic living room chairs. And you'll find a ceramic tiger atop the television. This Victorian row house looks just like the one next door. The style is a bit spartan, but it's functional for their needs. Featuring an open living/dining area, kitchen, stairs to second floor and basement. The dining area designates a chair for each of the Bunker family: Edith, Archie, Gloria and Meathead, aka Michael. Buy my All in the Family house layout as a gift for yourself or grandma and grandpa TV watchers!
Buy my floor plan of Edith and Archie Bunker's second floor for the complete set!
This print is reproduced from my original and expertly hand-drafted drawing. Printed on archival, matte paper with fade resistant inks.
For more information about my prints and their packaging, please visit this page or scroll through the images above.
©Copyright Brandi Roberts. Copyright is not transferable with sale.
Share
